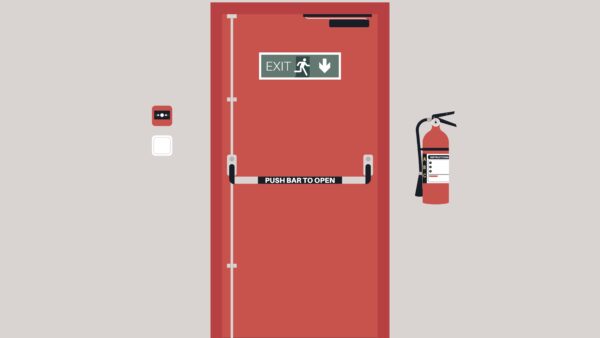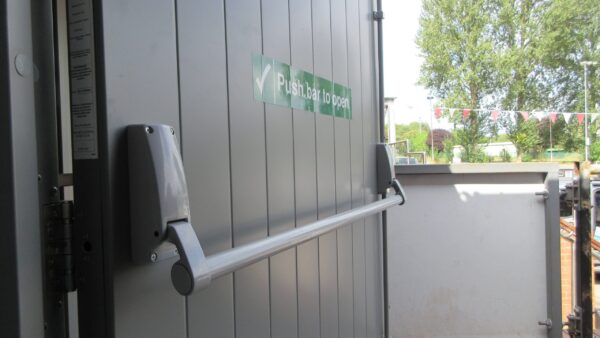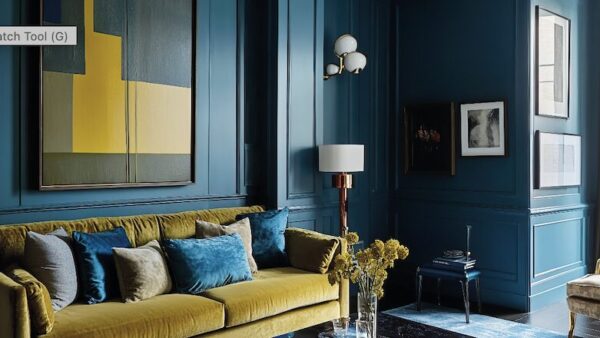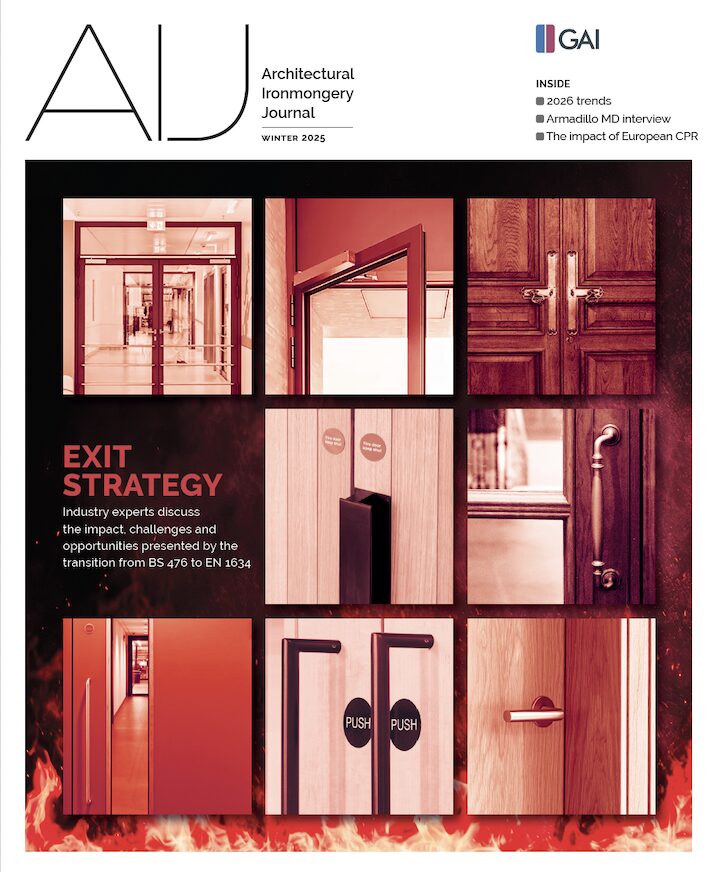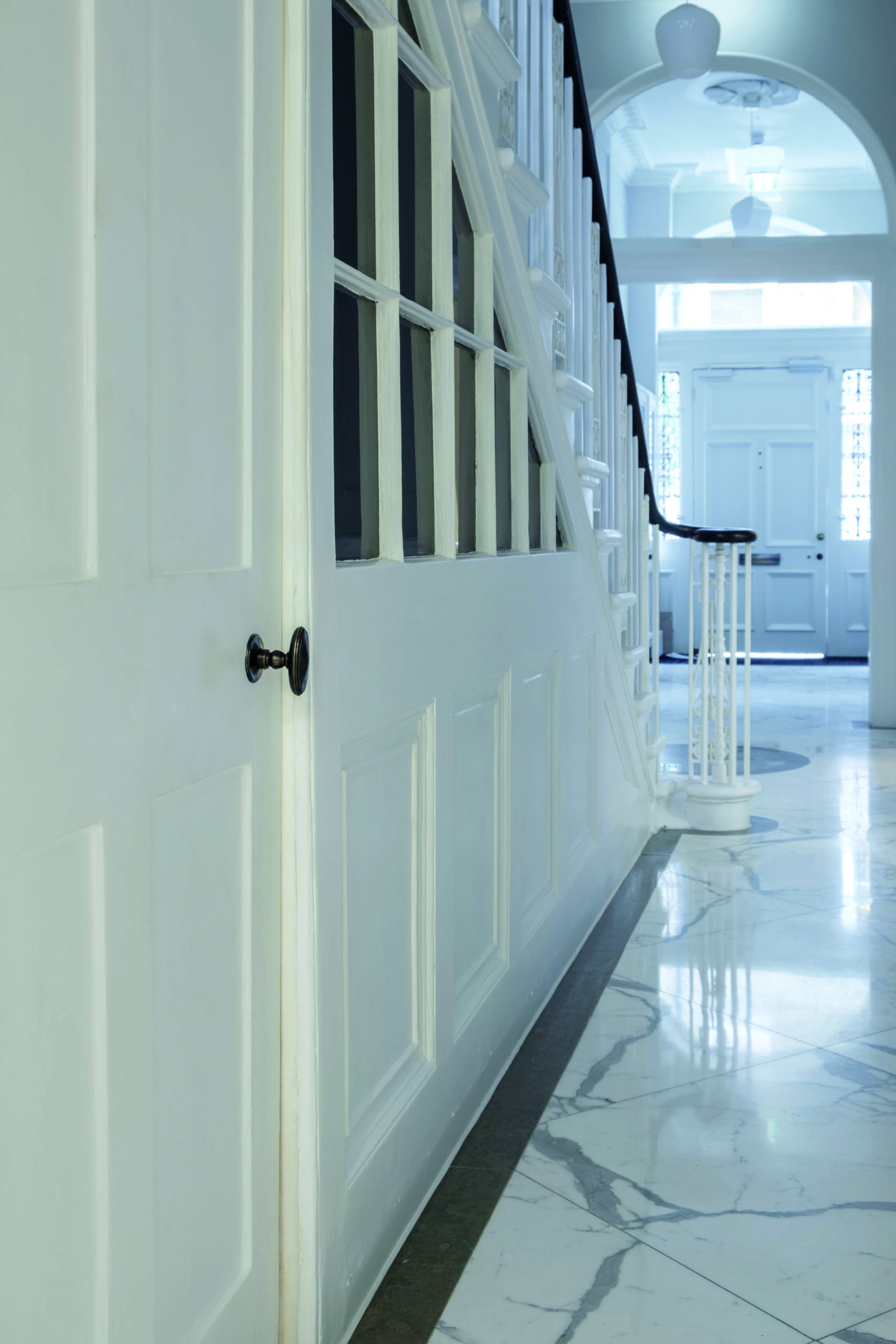
If you’ve ever seen the film The King’s Speech with Colin Firth playing King George VI you’ll recall it features the King overcoming a debilitating speech impediment thanks to the world-famous speech therapist, Australian Lionel Logue. In real life Logue practised at 146 Harley Street between 1926 and 1952.
In 2020 the 142-146 Harley Street premises underwent a substantial refurbishment at the request of owners Howard de Walden Estate. The Howard de Walden Estate extends 92 acres and includes the freehold to over 800 properties and includes the healthcare hub the Harley Street Medical Area [HSMA].
The brief for the Harley Street premises was to provide a self-contained D1 Medical building of 6,299 ft² across lower ground floor to fourth floor. The linked grade II listed buildings needed to provide accommodation suitable for a ‘first in class’ medical operator to work from, whist retaining and respecting the building’s historic character and charm. It was also noted that the restoration and improvement works should serve to enhance the overall appearance of the neighbouring properties and surrounding Harley Street Medical Area.
Working alongside Howard De Walden Estates were Sonnemann Toon Architects LLP, construction contractor Whistlers Ltd and architectural ironmonger 3v Hardware. 3v specified, scheduled and supplied the ironmongery packages for both the traditional upper floors, and the contemporary lower medical area floors for this piece of 19th century architecture.
“The project presented a challenge to 3v Architectural Hardware who were given two separate briefs. The old building needed updating while retaining its traditional feel and the medical areas in the basement required a practical and easily maintained product,” said Chris Taylor at 3v.
Matt black and satin steel
Products supplied included traditional knob furniture from Frank Allart in a matt black nickel finish for the traditional areas and Vieler satin stainless steel furniture for the medical areas. All the accessories were carefully chosen in matching or sympathetic finishes. For example it was not possible to fit concealed closer into the existing doors and therefore overhead, surface mounted white closers were used to blend in with the door finish.
Appropriate sash window furniture was sourced and supplied in the same matt black nickel finish.


The client requested that modern fire signage on the face of the door be avoided if at all possible. Instead, ‘lollipop’ signage was suggested, but with the caveat that this did not comply with the guidelines of BS5499 and therefore approval from Building Control would be required. Samples were put forward and approved (two per door leaf were supplied: one for the leading edge and one for the jamb but only one has been fitted).
The project was finished to such a high standard it secured 3v Architectural Hardware and Sonnemann Toon architects a highly commended in the Public Health and Education category in the GAI/RIBA Specification Awards 2022.
GAI technical manager Douglas Masterson, who chaired the judging panel and performed the inspectionsof shortlisted projects, called this project “really impressive”.
“The history of this building felt tangible as you walked around it and the ironmongery specified really tapped in to this,” he says. “The matching of the various items of ironmongery products throughout was exquisite and the matt black specified was an impressive contrast to the white door. It was a very sympathetic refurbishment which was a delight to inspect.”


