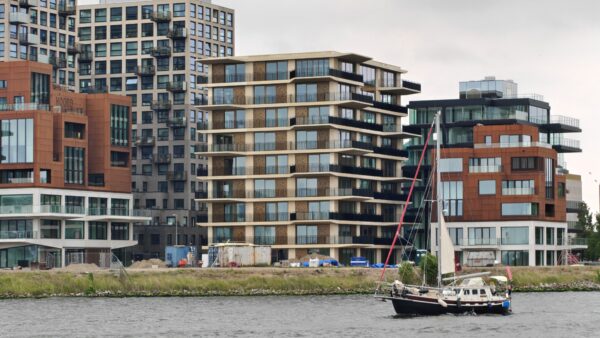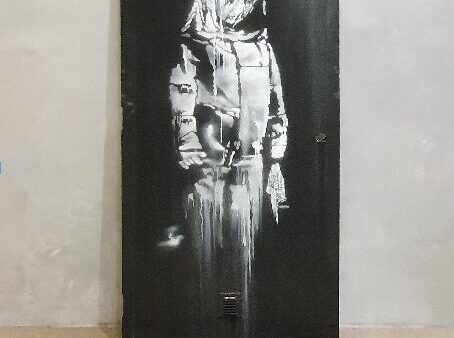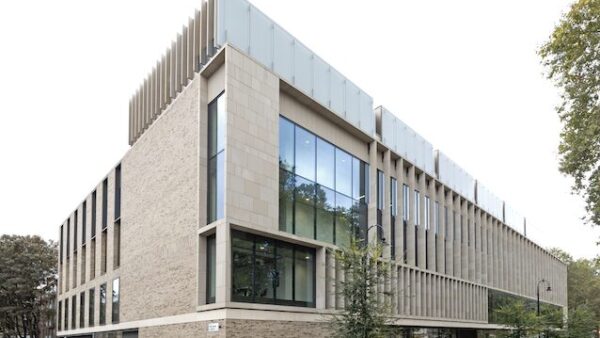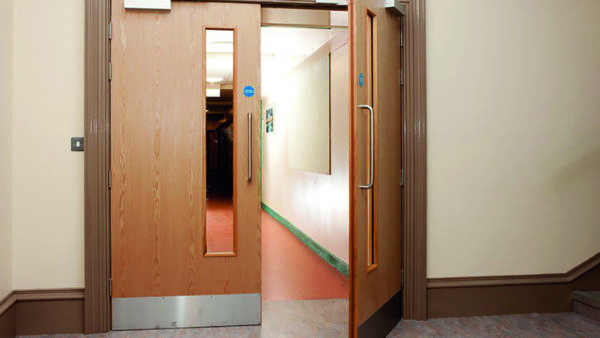A greater demand for natural light in buildings means the use of glass is on the rise. How is the AI industry responding to this trend? Nicky Roger sheds some light on the issue
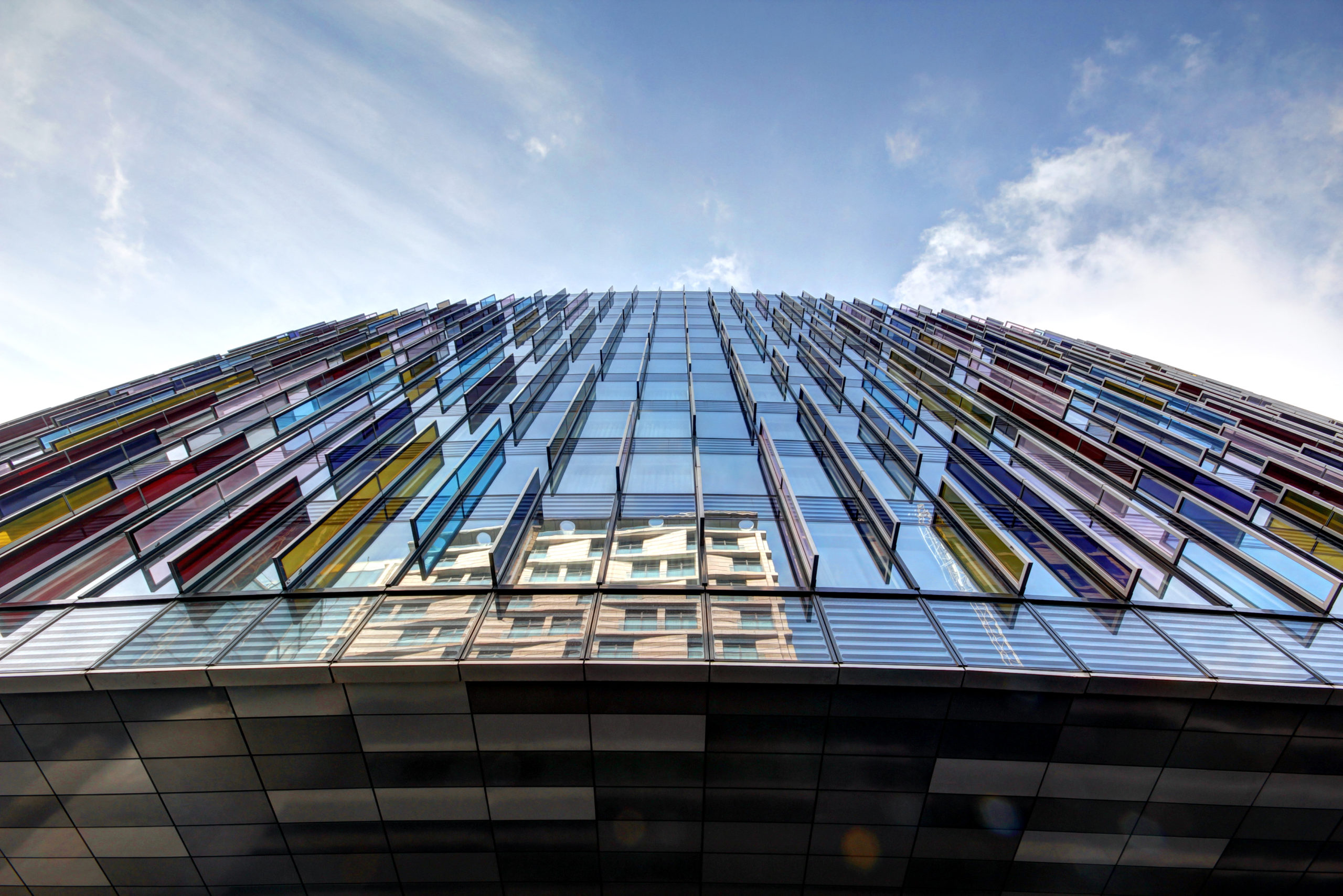
The United Nations has declared 2022 the International Year of Glass. Glass is one of the oldest types of building material on the planet, having been around since 500 BC yet it is one of the most significant architectural innovations in global building construction.
The iconic skyscraper is perhaps the first glass structure that springs to mind when we think about glass buildings. The trend for building upwards continues and architects need to be able to call on glass companies at the forefront of new construction techniques to make building tall even more feasible, safe and environmentally sound. It means matching glass to the need for carbon-neutral buildings with eco-friendly features such as solar shading; double-skin facades; and windows that can open to reduce air conditioning overload. It also means innovations in automated vents in glass structures that open and shut intuitively to facilitate natural air flow and to expel warm air.
Down low
Not all architectural demand for glass involves high-rise developments, though. There is also growing demand for its use in niche and low-rise applications. Coupled with sustainability pressures and the rising demand to renovate and reuse existing buildings, it also creates more interest in windows and decorative glass in non-uniform situations. Add to this the post-pandemic workplace where internal space planning needs rethinking and you see a need for ever greater innovation and creativity in the use of glass.
Daylighting and access to views continue to be a priority for the design industry, in part due to their benefits to occupants. Employers seek office spaces with glass, says Catelyn Herman, senior product manager, Glass Solutions, Assa Abloy, referencing studies that show natural light’s ability to boost productivity, moods and overall wellbeing. “It’s a misconception that glass offers only aesthetics and design enhancements,” she says. “The use of glass has many benefits in the workplace, from the layout and functionality of the space, to the energy and mood it provides its occupants.”
Another key trend is a demand for speciality high-performance products, such as electrochromics. “Electrochromic glass, or ‘smart glass,’ is emerging as a clear alternative to traditional,” says Herman. “Electrochromic glass uses electricity to change glass from opaque to translucent and can be controlled manually or programmed to adjust according to the position of the sun. Aside from the obvious reduction in energy costs from limiting the use of electrical lighting, automatic shading and design in
glass curtain walls help reduce the load on a building’s HVAC unit, further reducing energy use and costs.”
Simonswerk is one company that has investigated and invested in glass door products more fervently in recent years due to the increasing demand to create more natural light in buildings with a view that this will inevitably bring about lower energy use to light the building. “The German government has an edict that all efforts should be made to create buildings that have as near to 70% natural light provided for all new buildings,” explains Tim Goss, RegAI, national sales manager at Simonswerk UK. “This has been in place for several years now which saw Germany lead the way in Europe but it is now a practice that is followed almost everywhere throughout the world. Its growth as a concept is only slowed by the cost and delicate nature of the product when budgeted against traditional plasterboard and timber building products.
“Open plan spaces in offices have assisted with this effort with less cellular office facilities being designed and the cellular offices that are needed have generally looked at glass for the walls and doors to maintain the ‘natural light’ feel to the building.
“There are two types of glass door, the framed glass door and the glass door blank. Both these offerings have light-providing properties but the framed glass door has the added features of providing heat and sound protection. Both types of glass door have, in our experience, to be fitted within a system that is built for the building and hinge and pivot products have to be specifically designed to cater for the systems available on the market,” says Goss.
The Simonswerk Variant VG is a bolt through clamping hinge that fits to the frame in the normal way enabling a glass blade to be the door, The Tectus TEG 310 is a gripping fitment that requires no drilling into the glass which enables easy replacement should the glass blade be damaged.
The use of glass as doors has created a number of specialist suppliers and installers such as partition companies who offer a glass partition as an option to their portfolio of products.
If sound-proofing is desired then the framed solution must be sought as the full glass blade option offers a lot less in terms of decibel reduction but the hinge in both instances is only the carrying element, attenuation is achieved by the seals and the frame design.
“We see the use of glass growing in the UK as glass for entrance doors begins to move inside the building,” adds Tim. “This material for doors is hampered by the need for fire screens and this has proved very difficult if not impossible to achieve with a glass door blank, beyond 30 minutes. Fire lobbies to escape stairs, plant rooms, risers and WC lobby doors for privacy are still and will remain for the foreseeable future the domain of the timber or steel door product.”
Going big
According to a survey run in Glass Magazine ‘jumbo glass’ is a big current trend – a focus on larger windows and doors. Speaking in the magazine Mark Suehiro, technical director of architectural hardware at C.R. Laurence in the USA, explored the impact that trend has on hardware. “Hardware plays a crucial role as glass panels grow in scale, and it takes a toll as human strength is forced to rely on effective hardware to operate the large systems. So, how does the industry manage larger glass sizes with growing demand for slimmer, more discreet hardware and ever-evolving building code requirements? This new generation of door and wall glazing systems requires increased functionality to accommodate higher carrying loads and acoustical concerns while maintaining beautiful aesthetics.
Suehiro advises that specifiers “look for hardware systems that are minimalistic but structurally sound and tested, or partner with a provider to custom-design and develop a glazing system tailored to your specific needs. This could mean larger bottom rollers for heavy sliding doors or luxury shower door hinges with higher carrying loads. In many instances, the installation process must be completely reconsidered with larger glass sizes, and it’s imperative that the hardware is not an afterthought for the glazier or architect. For example, with a narrow-framed door, is the selected hardware going to support a 200-pound piece of glass? Does a floor closer or hydraulic hinge need to be considered?
“There’s no question that glaziers continue to innovate in process and product choice to meet architects’ requests for slim, minimal hardware,” Suehiro says. “The more we learn about larger glass, the more product innovation we see, for example, testing panic handles that can bend with a glass panel.
Glass is here to stay in construction and innovation in hardware solutions is following suit.
Leonardo Glass Cube
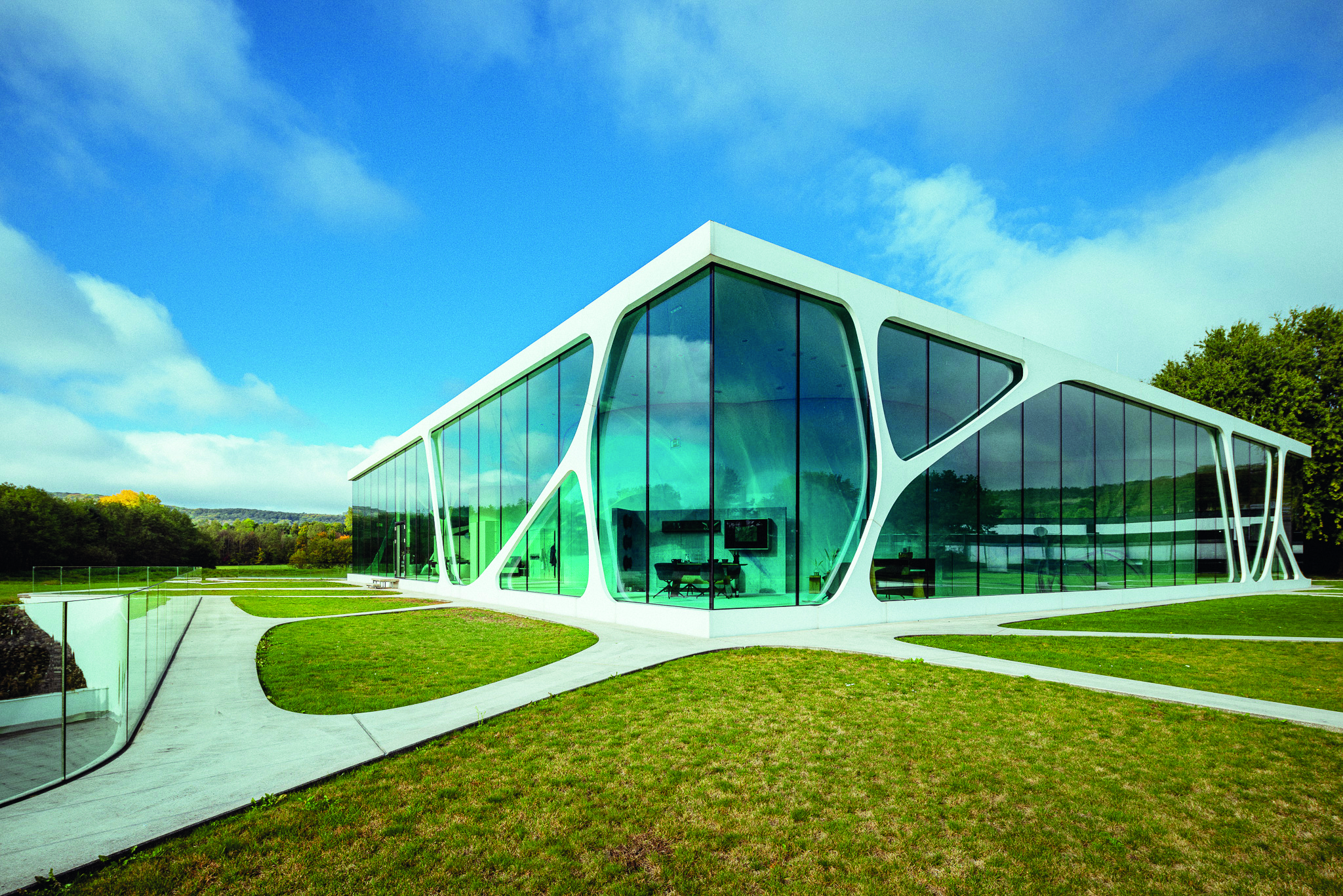
One example of innovative glass aesthetics is the conference and events centre Leonardo Glass Cube in Bad Driburg; GEZE fitted integrated all-glass systems (IGG) with the GEZE TS 550 IS floor spring. The GEZE IGG added freedom to the design of the glass façade, whose visual aesthetic was previously impacted by sliding fitting systems and profiles.
With the GEZE system the transparent glass façade has no visible technology elements. All-glass doors integrate the profile and sliding fitting system invisibly between the flush-mounted glass panes to create a consistent surface – with no visible or bulky parts on the glass surface. The high-quality surface offers completely transparent and visual lightness. The entire window ‘intelligence’ is situated between the panes – thanks to a discreetly printed glass edge inside the pane, the technology behind it is practically invisible. This helps create a stylistically consistent façade design, no matter whether modular glass sliding walls, manual, or automatic sliding and swing doors made of glass or glazed single or double-action doors are used.
The flexible all-glass system can be used in all-glass façades in the interior or outside area, and in fixed and flexible partitioning wall systems, as a way to divide waiting areas in airports, or as partitions in conference and event buildings, shopping centres, banks, counter areas, or modern office wings.


