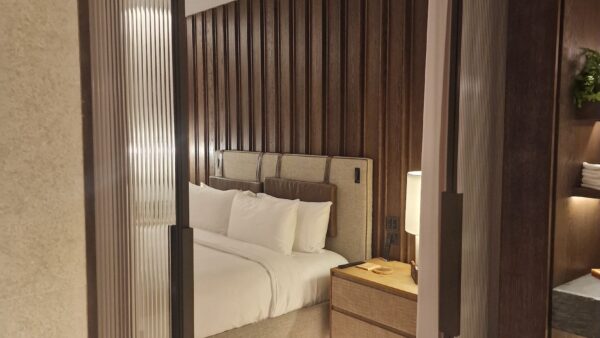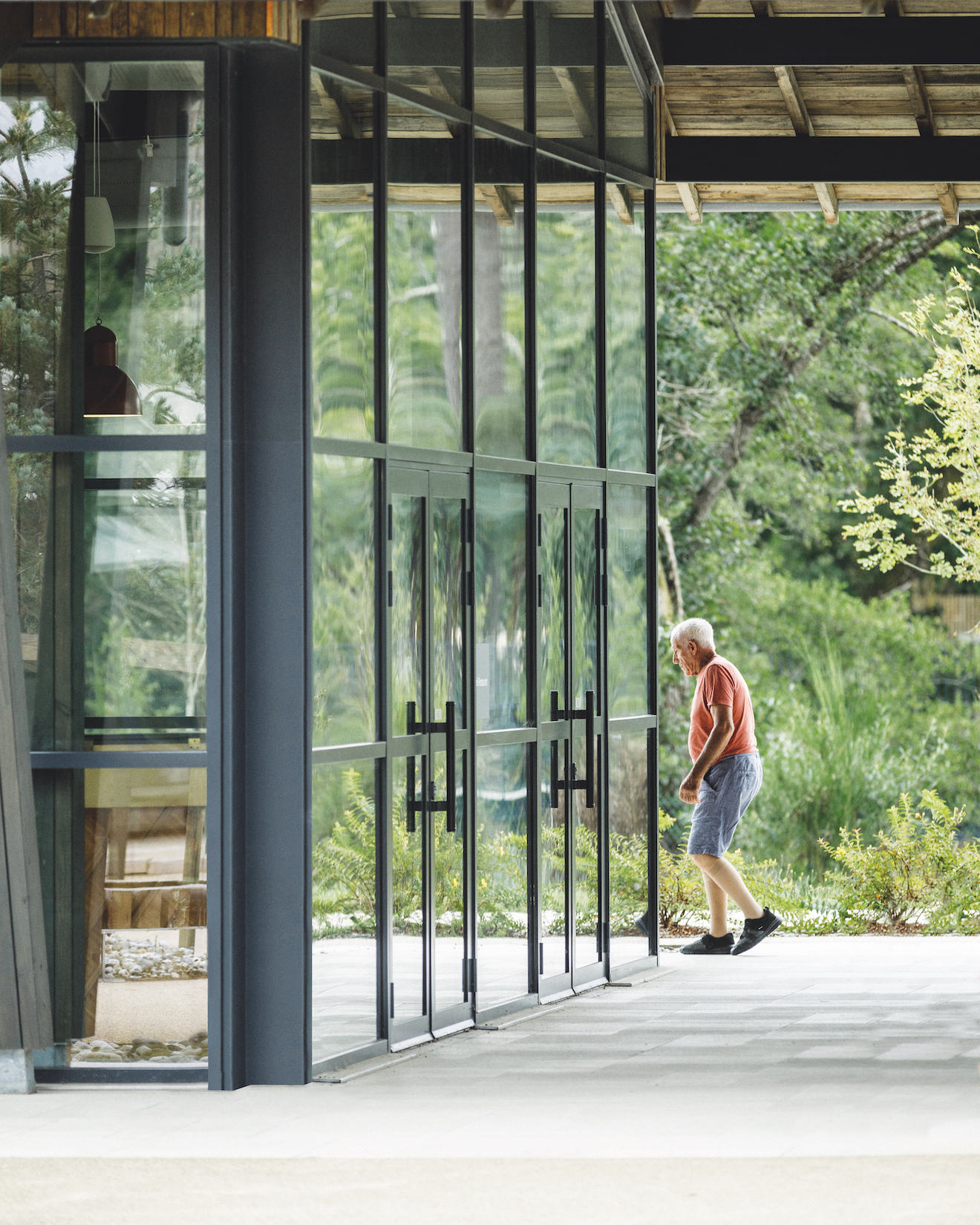
The World Health Organisation estimates that 35.6 million individuals around the globe have dementia, with 7.7 million new cases being identified each year. This means designing spaces for dementia will become an increasingly common brief.
Designing for dementia involves creating environments that are specifically tailored to the needs and challenges faced by individuals living with dementia. Dementia is a progressive cognitive disorder that affects memory, thinking, and behaviour. As the condition advances, people with dementia often experience confusion, disorientation, and difficulties with spatial perception. Designing spaces that accommodate these unique needs can greatly enhance the quality of life for both individuals with dementia and their caregivers.
Design guidance
Lesley Palmer, head of design services and chief architect at the Dementia Services Development Centre (DSDC) at University of Stirling said in a roundtable on ‘design for the mind’ in 2019: “I have written design guides for people with dementia. All I can say with any certainty is you can write design guides, but you cannot guarantee that people are going to read them. The dementia design principles came out 10 years ago and research that underpinned them came out 18 years ago and still we don’t see architects engaging with them. There are many guidelines out there on dementia design. Some of those are not based on evidence. Some are incorrect.”
“The dementia design principles came out 10 years ago and research that underpinned them came out 18 years ago and still we don’t see architects engaging with them”
Lesley Palmer
The BSI developed guidance on the design of the built environment to include the needs of people who experience sensory or neurological processing differences. PAS 6463 incorporates principles to ensure that people with or having a range of processing differences are able to access and enjoy their experience of the built environment.
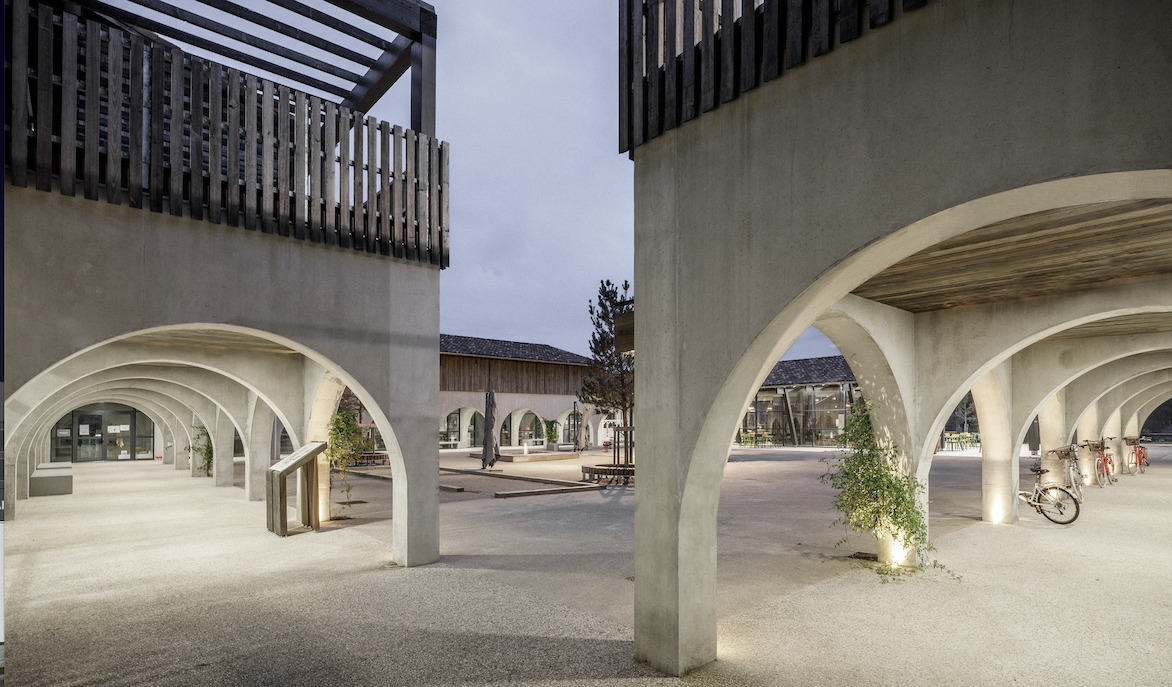
Principles of design
So what key principles should be borne in mind when designing spaces for dementia? The following are largely drawn from the Department of Health’s Health Building Note 08-02 – Dementia-friendly Health and Social Care Environments. It incorporates research and guidance from experts including the DSDC and The Kings Fund.
- Wayfinding and Navigation: individuals with dementia often struggle with spatial orientation and memory, which can lead to disorientation and anxiety. Clear signage, visual cues, and distinct landmarks can help them navigate spaces more easily. Colour-coded paths, large and easily recognisable symbols, and simple signage can all contribute to improved wayfinding.
- Simple layouts: complex and cluttered layouts can be overwhelming for people with dementia. Design spaces with simple and intuitive layouts that minimise the potential for confusion. Open floor plans and clearly defined areas can help individuals maintain a sense of spatial understanding.
- Natural light and views: incorporating ample natural light and providing access to outdoor views can have a positive impact on mood and cognitive function. Spaces with large windows and comfortable seating near them allow individuals to connect with nature and the outside world.
- Safety and security: safety is paramount. Minimise trip hazards, ensure well-lit areas, and avoid the use of reflective surfaces that might cause confusion. Installing handrails and grab bars where needed can enhance mobility and prevent accidents.
- Calming and familiar elements: use calming colours, textures, and materials that evoke positive emotions and memories. Incorporate familiar objects and elements that resonate with the individual’s personal history and experiences.
- Noise and acoustics: excessive noise can cause distress and confusion. Use materials that absorb sound and design spaces to minimise echoes and reverberations.
- Sensory stimulation: engage the senses with various textures, scents, and sounds. Sensory gardens, tactile surfaces, and soothing music can create a multisensory experience that promotes relaxation and cognitive engagement.
- Personalisation: allow for personalisation of spaces by incorporating items of
personal significance. Familiar objects, family photos, and mementos can provide a sense of comfort and identity.
- Restorative spaces: design spaces that offer opportunities for rest and relaxation. Quiet areas with comfortable seating and soothing decor can help individuals recharge and reduce feelings of agitation.
- Continuity and consistency: Maintain consistency in elements such as colour, patterns, and furnishings, to help individuals recognise their surroundings.
For people with Alzheimer’s or dementia, it is crucial that the environment is recognisable. It mustn’t feel challenging or disturb their cognitive abilities
Morten Gregersen
Morten Gregersen, architect, and partner of Danish NORD Architects who created the benchmark-setting Alzheimer’s Village in France, describes the need for recognisability in everyday life and architecture. “For people with Alzheimer’s or dementia, it is crucial that the environment is recognisable. It mustn’t feel challenging or disturb their cognitive abilities. That’s why the architecture in Alzheimers village also has an explicitly local feel, featuring elements from the local building style. The built environment provides a kind of cultural extension that alleviates the transition from living at home to living in an Alzheimer’s centre.
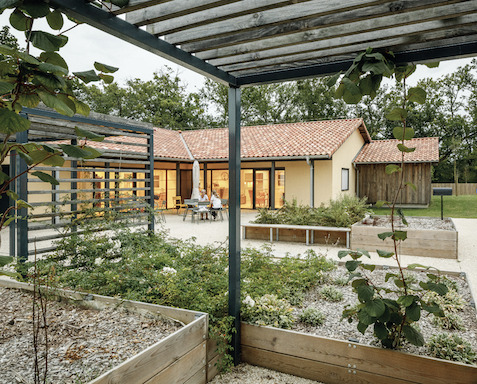
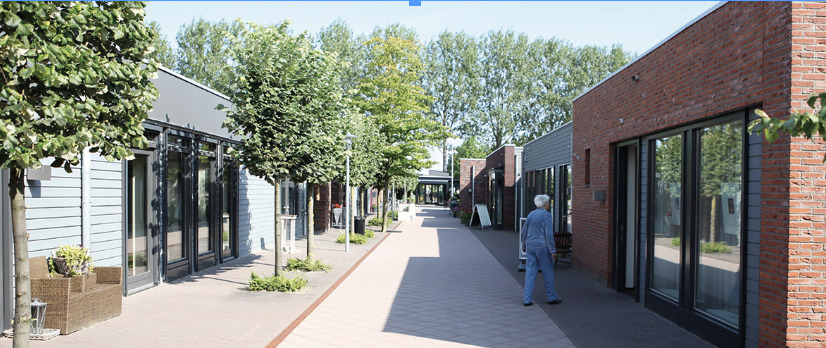
It takes a village
NORD Architects has designed several dementia villages, including the Alzheimer’s Village in Dax, which is the first care home in France for people with dementia. Recognisable surroundings, free from alienating or obstructive elements, are essential for leading a meaningful life. Alzheimer’s Village has integrated functions familiar from resident’s prior neighbouhoods: a grocer’s, a hairdresser’s, a restaurant and a market square. The complex is grouped into four clusters, each housing around 30 residents who live in smaller ‘families’ with all the necessary facilities and outdoor spaces.
Hogeweyk Village in the Netherlands is also recognised as best practice.
Home to 152 residents living with dementia residents live in groups in
23 specially-designed houses. The village has streets, squares, gardens
and a park where the residents move around independently, but in a safe environment.
Limewood, in Stafford, is a specialist dementia care home with 59 bedrooms. It includes an innovative dementia hub called the High Street – a 1950s internal street scene with a pub, a cinema based on the local Stafford Picture house, and a hairdressers and barbers. It has been independently audited by the University of Stirling and accredited
with a gold award for its design.
What about specifics of door hardware?
Door hardware plays a significant role in designing spaces for dementia, as it directly impacts the ease of navigation, safety, and comfort of individuals with cognitive impairments. Here are some specific considerations when selecting
and implementing door hardware for dementia-friendly spaces:
- Contrast and visibility: Choose door hardware that contrasts with the colour of the door to make it more visible and distinguishable. This helps individuals
with dementia identify doors more easily.
- Lever handles: lever handles are generally easier to operate than traditional round doorknobs, especially for individuals with reduced dexterity and hand strength. Lever handles allow for a more natural and ergonomic grip.
- Large and clear signage: attach large and clear signage to doors indicating their purpose and destination. Use simple and recognisable symbols along with text to aid individuals in identifying the correct door for various areas.
- Colour coding: consider colour-coding door hardware or using coloured stickers to help individuals associate certain doors with specific spaces or functions. This approach can enhance wayfinding and reduce confusion.
- Reduced noise: Choose door hardware that operates quietly to prevent sudden loud noises that might startle or confuse individuals with dementia. Soft-closing mechanisms or padded latches can help minimise noise.
- Dementia-friendly locks: opt for locks that are easy to operate and understand. For instance, thumb turn locks are generally easier to manage than key-operated locks. In certain settings, electronic keyless locks or RFID cards might be appropriate for increased security without the need for traditional keys.
- Automatic doors: in spaces with higher foot traffic, consider installing automatic or motion-activated doors. These doors eliminate the need for manual operation and can be particularly beneficial for individuals with mobility challenges or cognitive impairments.
- Door visibility: ensure that doors are
easily visible and not obstructed. Clear lines of sight to doors can assist with wayfinding and navigation.
- Consistent hardware design: maintain a consistent design for all door hardware throughout the facility. Using the same style and finish across all doors can help create a familiar and predictable environment.
- Compliance with standards: while ensuring ease of use, also ensure that door hardware meets safety and accessibility standards.
Designing spaces for dementia requires a deep understanding of the condition and its effects on individuals. Collaboration between healthcare professionals, architects, interior designers, specifiers and caregivers can result in environments that support the quality of life for individuals with dementia. It’s important to stay updated on the latest research and best practice to create the most effective and compassionate spaces.
An online quiz based on this feature is available on the GAI learning Hub and worth one CPD point.







