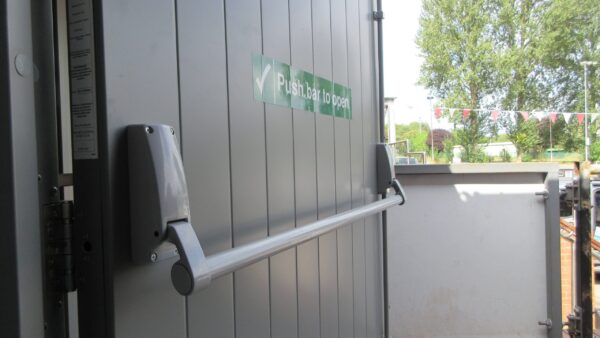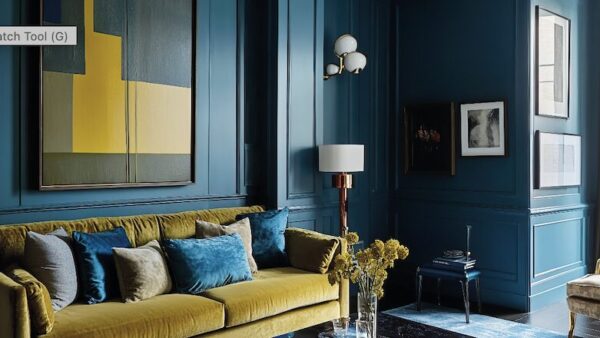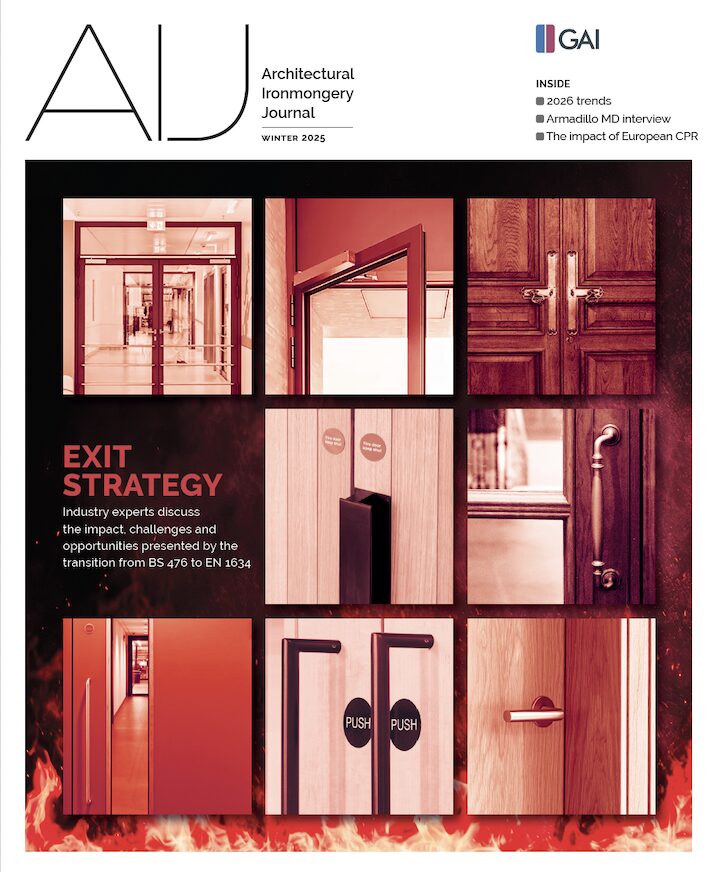How collaboration and early engagement was the key to success on a London project for 3V Architectural Hardware, Forza Doors and Pace Interiors
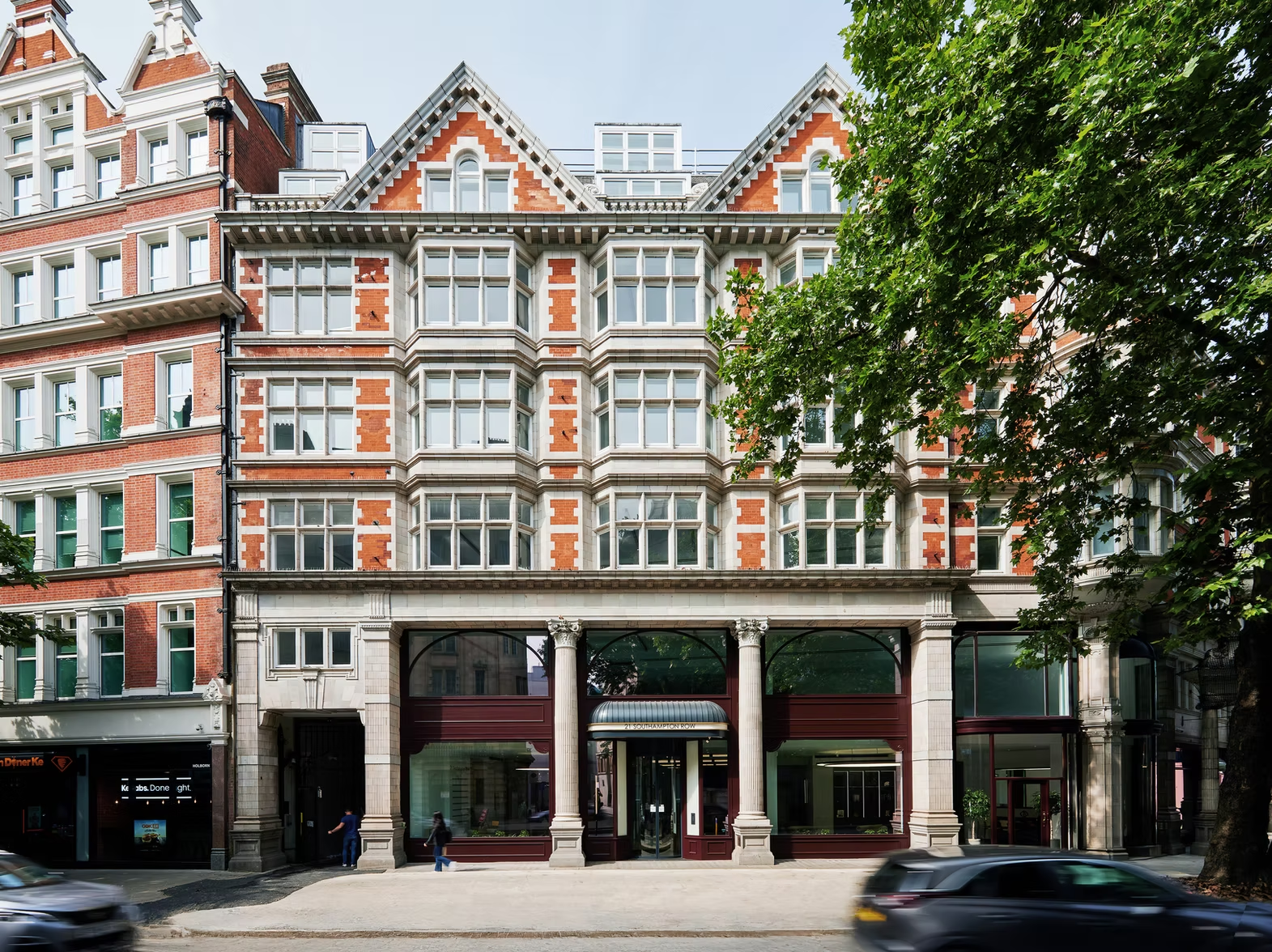
“The traditional approach of bringing manufacturers and specialists in during later project phases simply doesn’t work in today’s regulatory environment.” This statement from Liam Bond at Pace Interiors encapsulates the innovative approach taken by the interiors suppliers on a recent reimagined mixed use building in central London.
Situated in the heart of Bloomsbury, Vernon Sicilian House and 21 Southampton Row are a collection of mixed use, Grade II listed commercial buildings originally constructed between 1905-1910.
The ground floor sections have been adapted to become a high-end retail space, and the floors above refurbished to create bright, modern office units in a prime city location. This successful venture is in large part due to the collaborative efforts displayed by the parties involved: Hale Brown architects, 3V Architectural Hardware, fit-out specialists Pace Interiors and bespoke timber fire door manufacturer Forza DoorsWorking collaboratively from the start is what delivers results, say the parties.
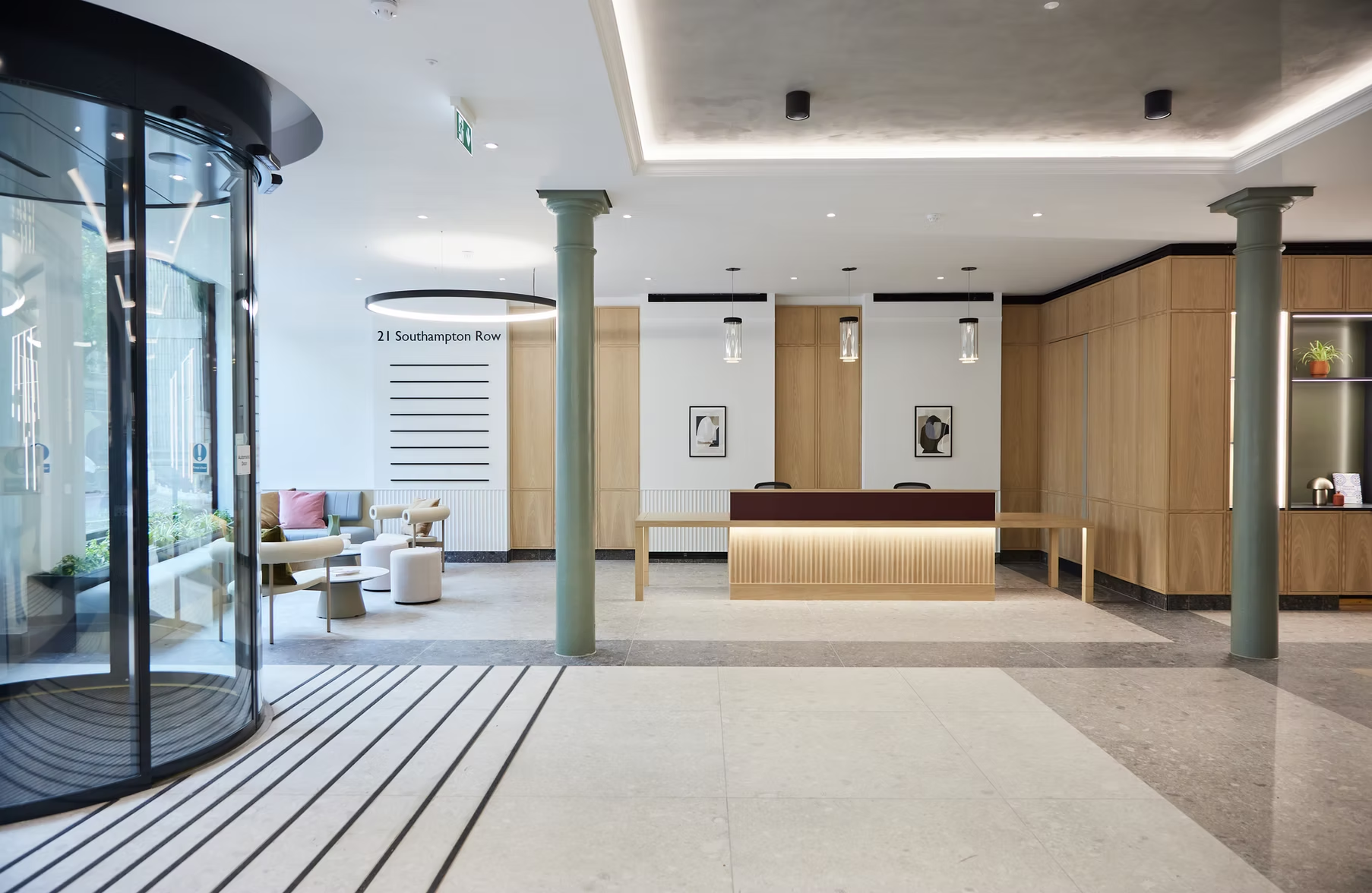
3V says its involvement in any project typically begins in the pre-tender design phase, working directly with architects, to “avoid the most persistent challenges post-tender of aligning all stakeholders efficiently”.
The three suppliers established a collaborative framework from the outset, enabling a fully integrated specification process that balanced architectural intent with manufacturing capabilities, regulatory compliance, and installation logistics. This was carried through from post-tender stages to final installation.
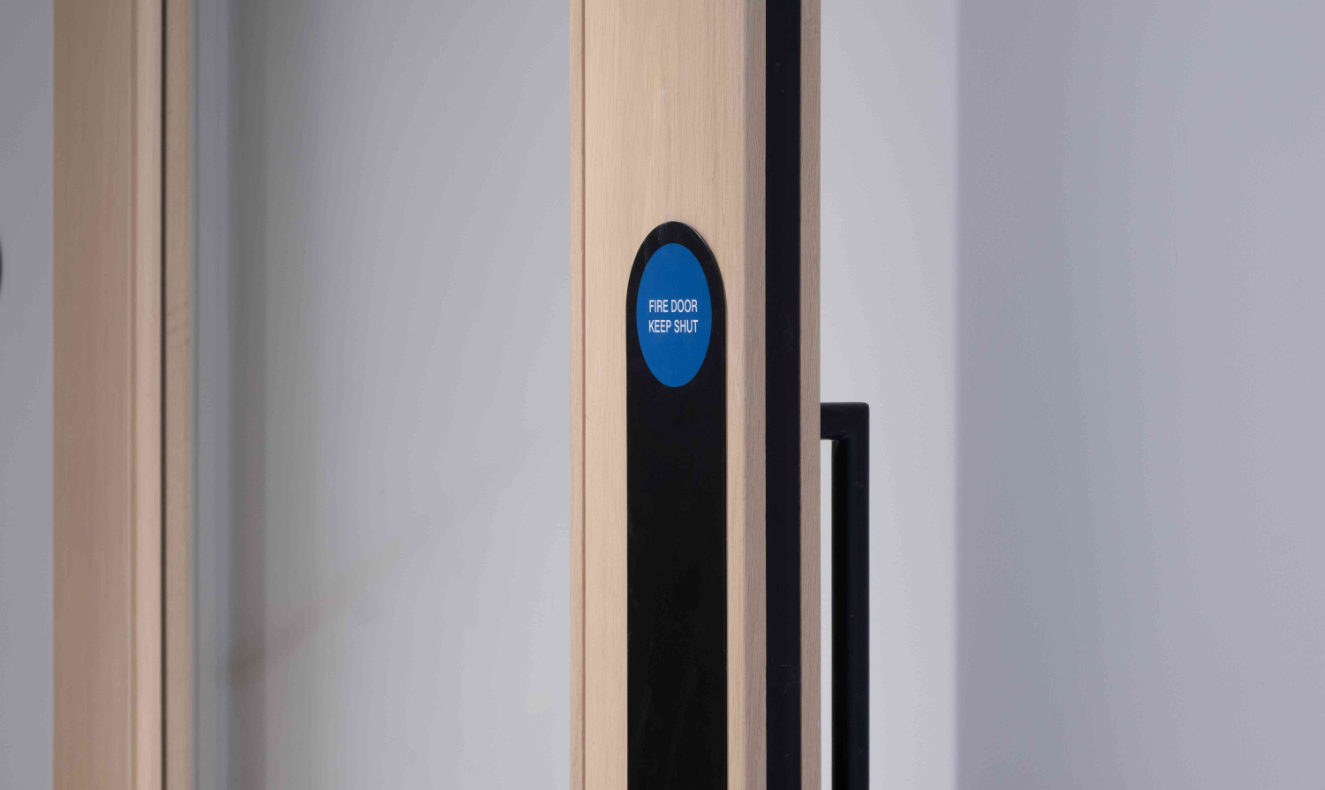
In an industry increasingly pressured by coordination and specification complexity, this early-stage collaboration delivered tangible results that set the project apart:
- Clear and consistent understanding of architectural requirements
- Significant time savings
- Improved cost efficiency
- Robust compliance with fire and building regulations
- High levels of client satisfaction

“By working closely with Pace and Forza from the very beginning, we ensured that every detail – from specification through to installation – was carefully considered and aligned.,” says Robert Taylor, specification sales at 3V. “Design changes were proactively managed, with downstream effects identified and addressed before they could impact delivery,” says the ironmonger. This integrated approach ensured that architectural intent, manufacturing feasibility, compliance requirements, and site logistics were aligned—minimising the disconnects that often arise later in the process.”
Liam Bond at Pace Interiors agrees. “Fire door packages require integrated thinking from day one – the door, frame, ironmongery, and installation methodology must all comply and work together seamlessly.”
This collaborative approach saved our client both time and money. We avoided the usual cycle of amendments and achieved first-time compliance across all installations.”
Jim White at Forza doors agrees. “When we’re involved from the design stage, we can ensure our doors are specified correctly for the exact performance requirements and aesthetic vision. This eliminates the costly redesigns and delays that occur when manufacturing realities clash with late-stage specification changes.”
History reimagined
The architecture of Vernon House, Sicilian House, and 21 Southampton Row form a striking streetscape: it was London’s first pupose-built pedestrian street and the Grade II buildings boast detailed wooden shopfronts and ornate stonework.
But the interiors lacked the same character so HBA revitalised the buildings to provide 50,000sq ft of Grade ‘A’ office space along with a new ‘clubhouse’ facility for the whole estate. The enlarged and reconfigured reception offers a multi-purpose, flexible space that can be used for events and presentations, as well as providing a variety of touchdown and informal meeting spaces.
Ironmongery brief
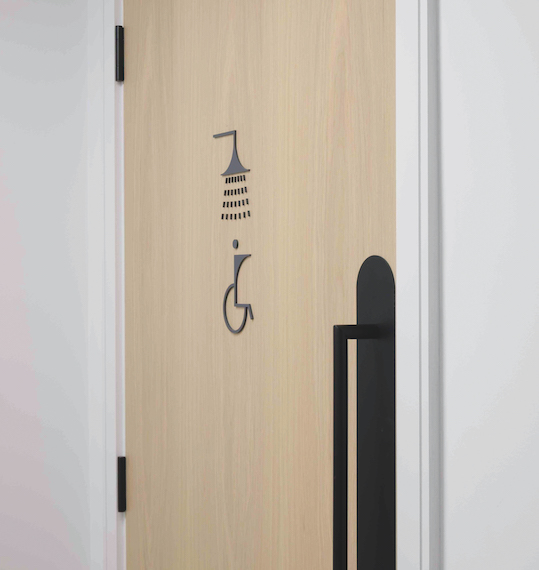
The ironmongery brief was carefully tailored to meet both the functional and aesthetic requirements of this office fit-out. Properly chosen and installed ironmongery ensured the smooth operation of doors throughout the space, while also enhancing fire and security requirements and aligning with the overall interior design. This project blends original heritage architecture with contemporary design. Flat matte black ironmongery was carefully selected to unify old and new, reflecting the architectural vision. The 3017 pull handle features a sleek, minimalist design offering a modern and sophisticated aesthetic and bespoke push plates also have fully radiused detailing and integrated fire signage.
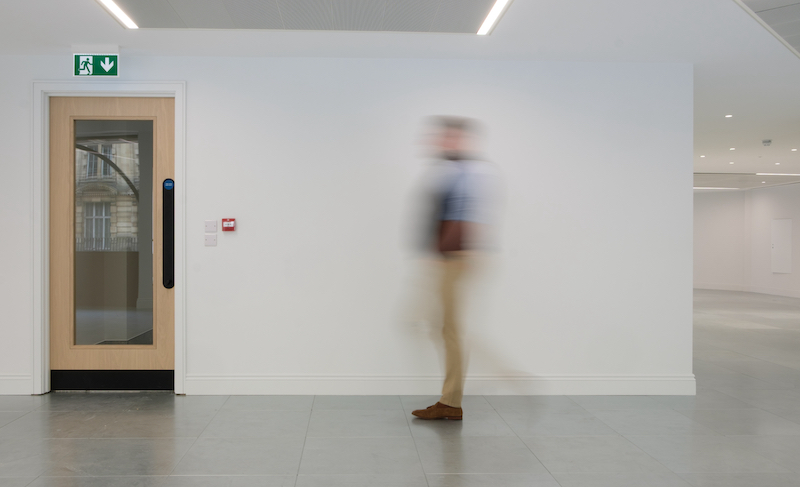
As Taylor says: “Bloomsbury Quarter exemplifies what’s possible when collaboration begins early. In modern construction engaging stakeholders from the outset is no longer optional: it’s critical to achieving exceptional results.”



