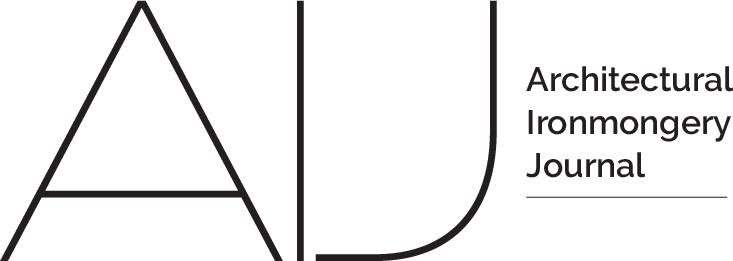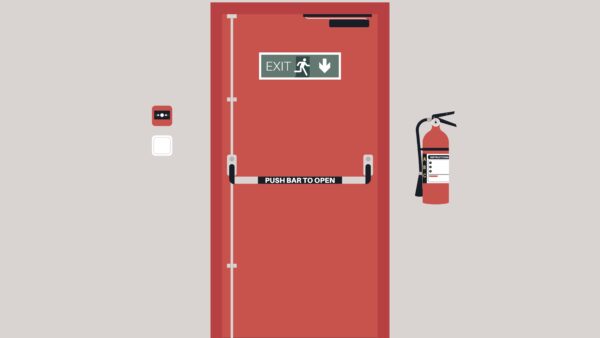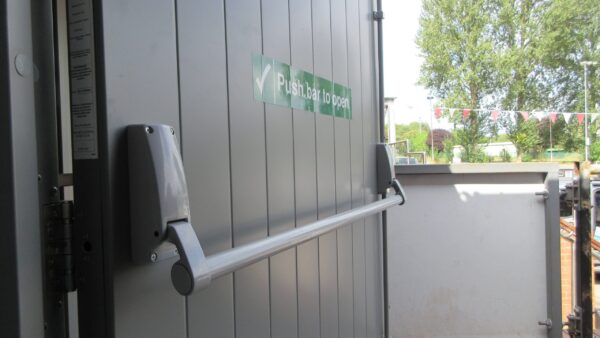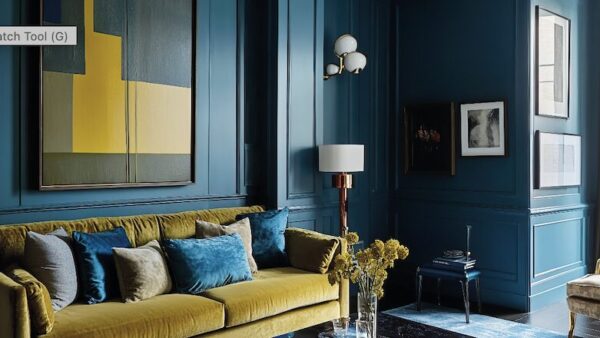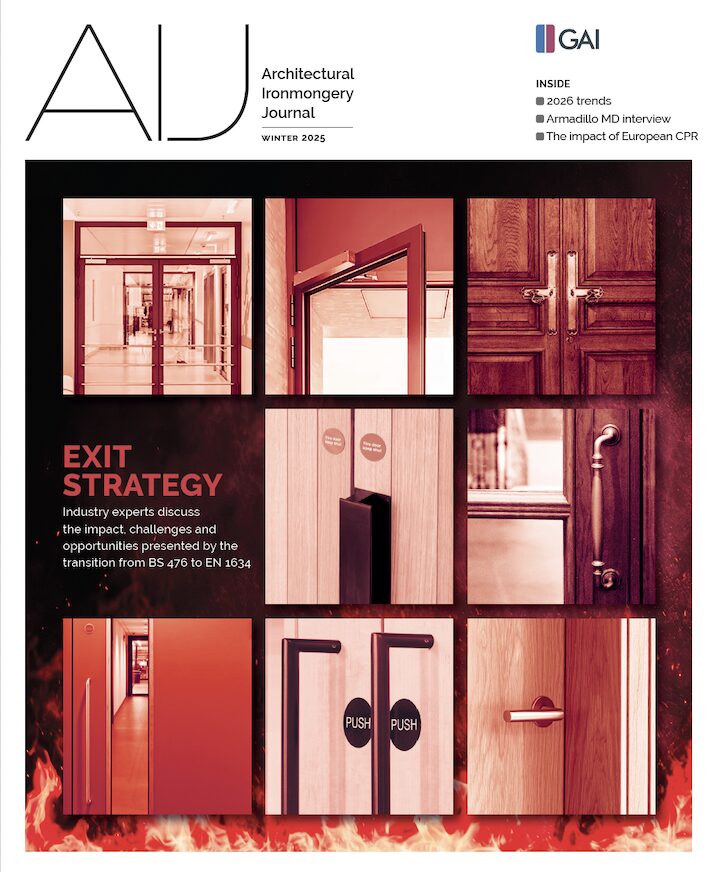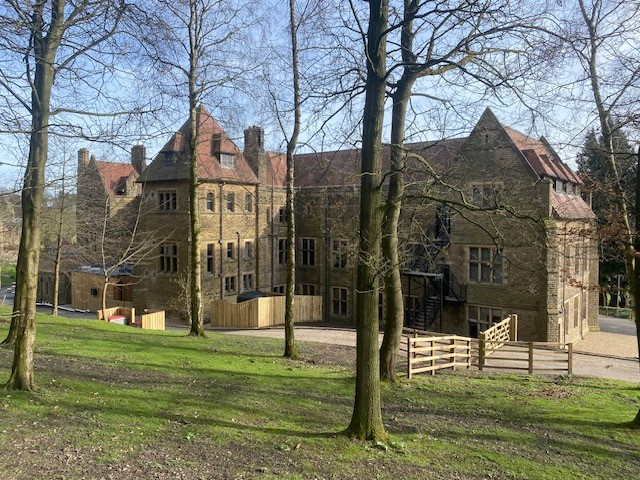
Em-B Solutions has worked closely with the architect and client to design and supply a complete door hardware package for historic Ampleforth College in Yorkshire. The specifications have blended modern requirements and functionality with the building’s traditional quality. The project, aimed at transforming the space into a vibrant retreat centre, required careful consideration to maintain the building’s heritage while meeting modern functionality needs.
Ampleforth College, a significant landmark in the North Yorkshire countryside, was founded in 1802. Part of the imposing Abbey and now a Catholic boarding college, the building has evolved over the years, embracing modern design principles while preserving its rich architectural and design legacy. Thoughtfully integrated into the landscape, contemporary buildings contrast traditional structures, reflecting a responsibility to both aesthetic appeal and functionality. Ampleforth is home to probably the most extensive collection of the famous ”Mouseman” oak furniture and interiors. The crowning glory of this work at Ampleforth is the school library, which dates back to 1861 and expanded in the 1920s. Here, ”Mouseman” furniture-maker Robert Thompson, the furniture-maker with a carved mouse trademark, created furniture specially for the setting.
The refurbishment of Alban Roe House, part of the larger Ampleforth Retreat Centre project, aims to establish Ampleforth Abbey as a vibrant centre for retreats and Christian life in northern England and beyond. The project includes modernising accommodation with seven dormitories for school groups, ensuite rooms for leaders and retreat guests, recreation spaces, and larger areas suitable for various events.
One particular challenge of the was the preservation of the iconic ”Mouseman” doors, which required sourcing new hardware to replace non-functioning elements while maintaining the antique brass finish synonymous with the college’s heritage. At the east end of Alban Roe House, a Visitor Centre, Tea Room, and Shop have been incorporated to enhance the visitor experience. Architect Keith Hardcastle from ARP Architects expressed gratitude for Em-B Solutions’ contribution to this challenging project, stating, “This was a demanding project, but with perseverance, commitment, and the right attitude supported by a great team at Em-B and collaboration, the client is delighted with the results!”
Words by David Robinson

