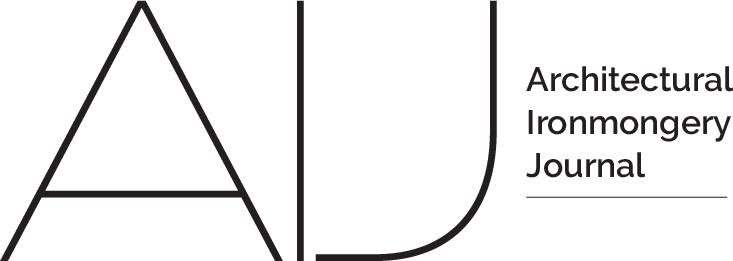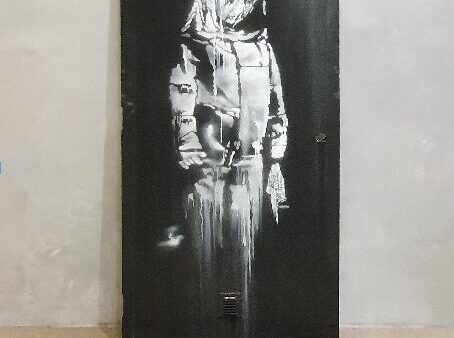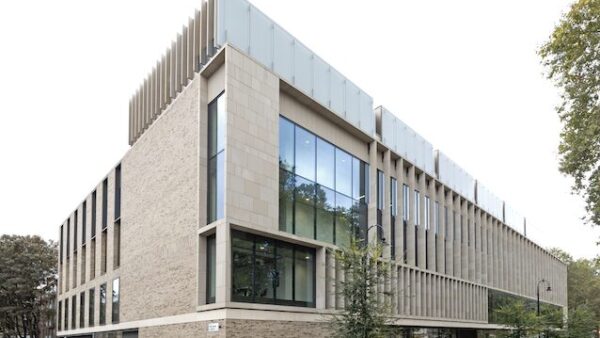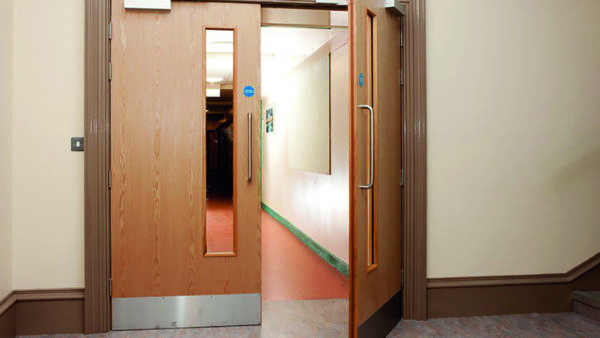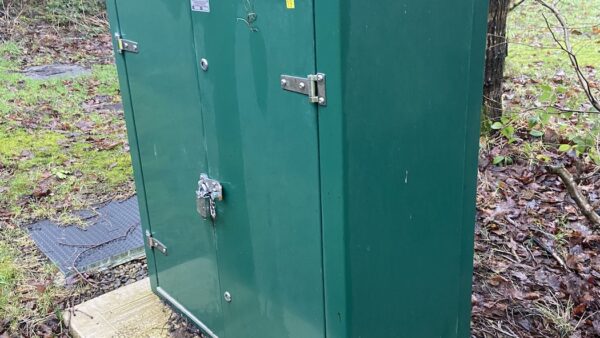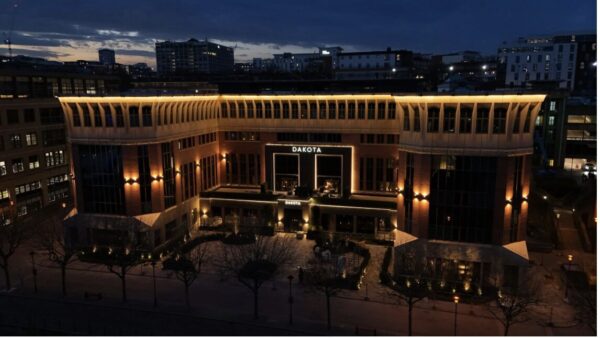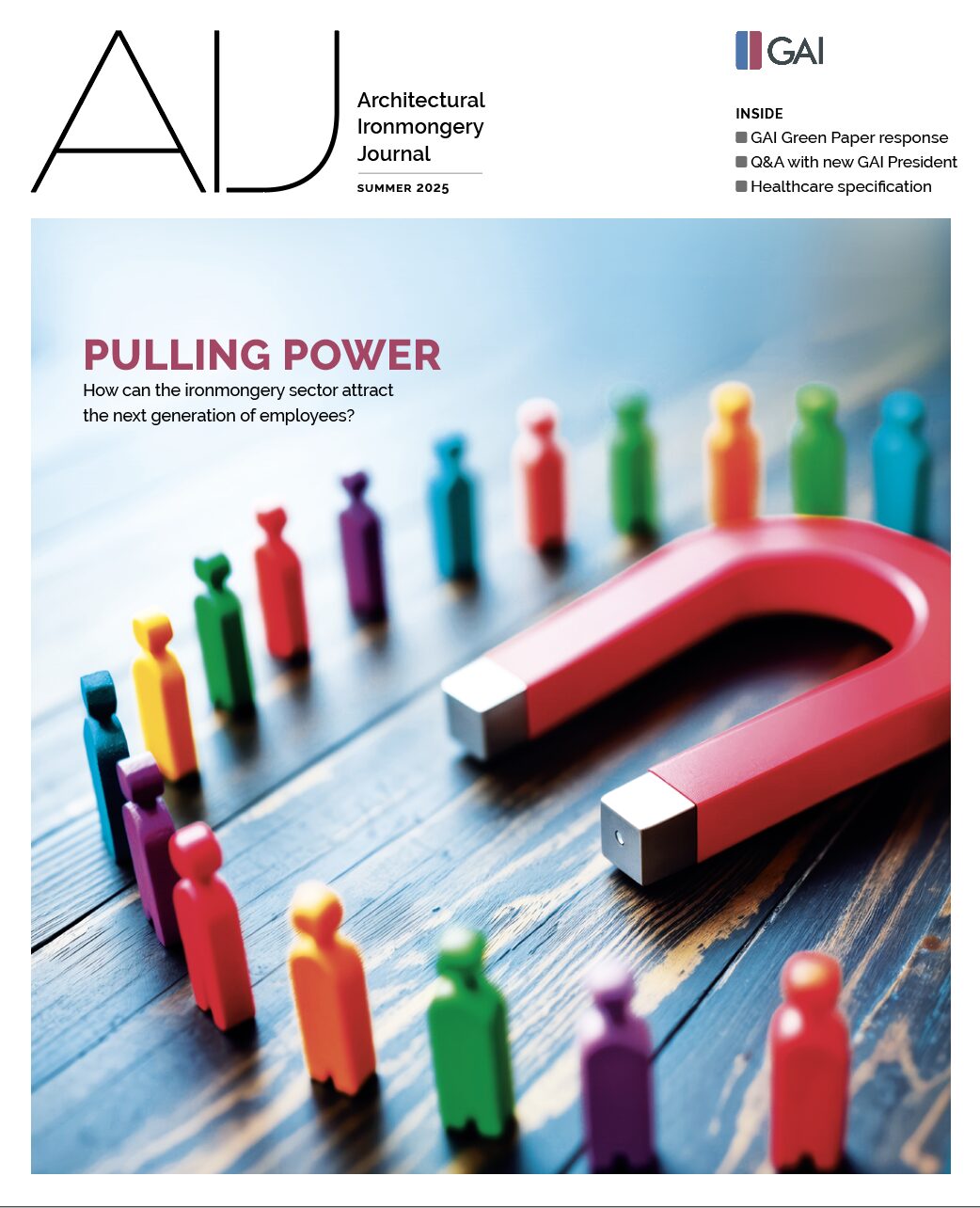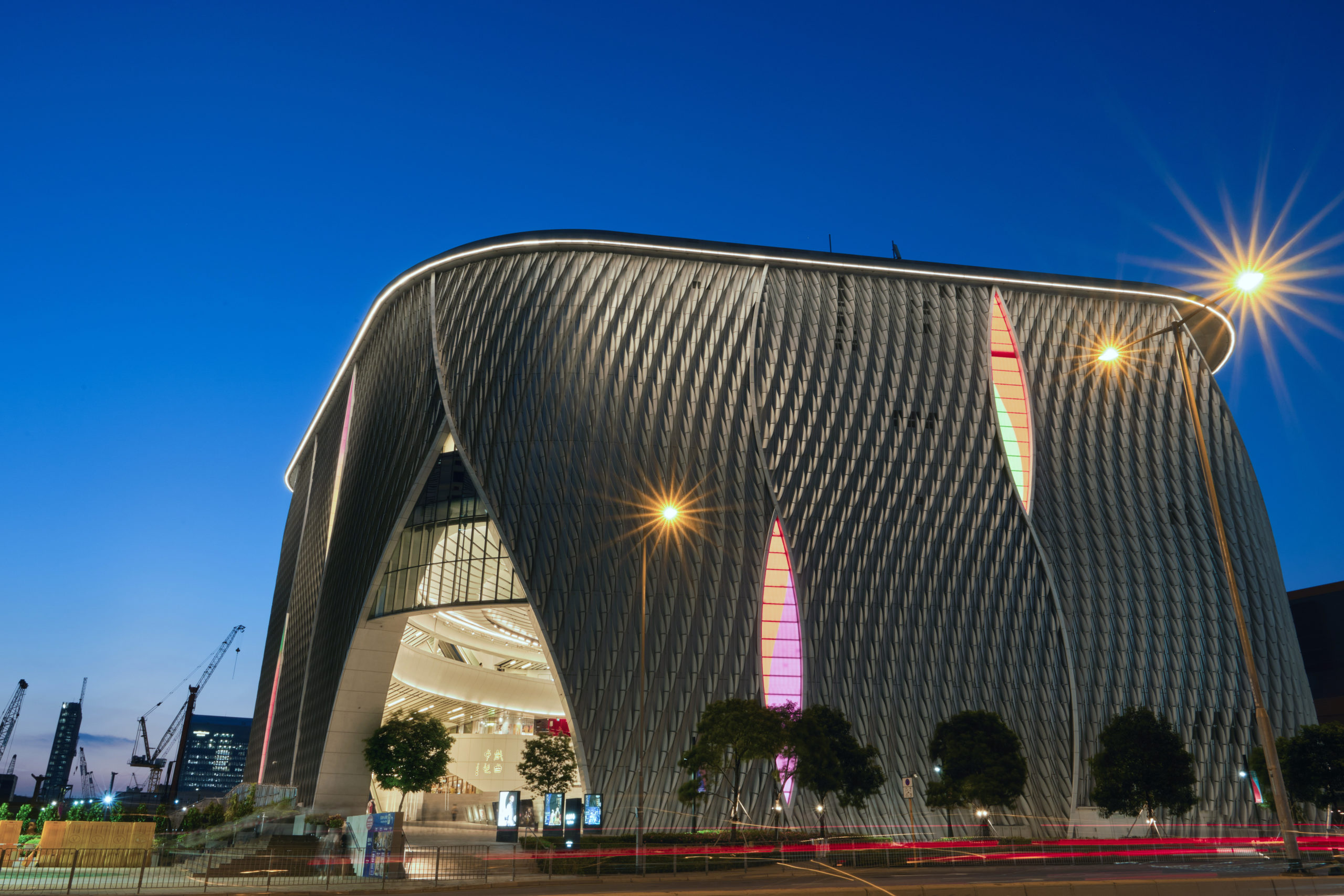
Xiqu Centre is Hong Kong’s new home for traditional Chinese opera. With its dramatic curvilinear façade and reinterpretation of the customary Chinese Moon Gate motif, Xiqu Centre creates a landmark entrance as the gateway to the West Kowloon Cultural District (WKCD), the city’s new precinct for arts and culture. Conceived as a cultural sanctuary; blending theatre, art, and a dynamic public realm, this seven-storey performance venue is dedicated to promoting the rich heritage of Xiqu – Chinese opera, the primary genre of indigenous Chinese theatre – and to the production, education and research of this unique and traditional art form.
The seven-storey building has a total area of 28,614sq m and houses a 1,075-seat Grand Theatre, a 200-sea Tea House Theatre, eight professional studios and a seminar hall, all specially designed for different types of xiqu-related functions and activities.
Xiqu Centre’s façade is described by architect Ronald Lu and Partners as “reminiscent of a lantern shimmering behind a beaded stage curtain” – comprises a modular system of scaled fins CNC-cut from untreated marine-grade aluminum pipe and arrayed in alternating patterns along the building. The façade’s woven metal panels are gently pulled back like curtains at all four corners of the building, radiating light to the exterior and enticing a free-flow of visitors in and out of the interior courtyard to exhibitions, stalls, demonstrations and workshops dedicated to promoting Xiqu’s rich heritage.

“Qi” (meaning flow) is expressed throughout the complex with curvilinear paths and forms and arched entrances designed around a, multi-level circular atrium. The innovative design decision to suspend Xiqu Centre’s 1,073-seat Grand Theatre at the top of the building 90 feet (27 metres) off the ground, facilitates internal configuration of the atrium and public plaza while strategically isolating the auditorium from vibration and the high ambient noise levels of its surrounding urban infrastructure. This design move was hugely beneficial in enabling construction to safely occur within and below the theatre simultaneously, resulting in a reduced construction timeline.
Flanked by two outdoor sky gardens offering visitors panoramic views of Victoria Harbour, the elevated theatre creates space beneath for a 200-seat Tea House theatre, rehearsal studios, education and administrative spaces, lecture rooms and retail areas overlooking the naturally-ventilated inner courtyard. Xiqu Centre opened in January 2019 and is described as a “world-class performance venue that respectfully embraces the cultural richness of Chinese opera within a magnificent contemporary expression, making it accessible to new audiences and future generations as it continues to thrive and evolve with modern technology.”

Test certification
Architect Ronald Lu and Partners set certain expectations for the product performance of the architectural ironmongery. Key Technologies International Ltd – the architectural ironmonger – impressed the awards judges by not only meeting those expectations but going beyond. Judges called the project ‘prestigious’ saying “the ironmongery specification stood out as it was evident that it neatly exceeded the stringent performance requirements of the building”.
In order to meet the architects’ expectations on product performance, Key Technologies carefully studied and understood the users’ requirements and consultants design criteria. Products with independent third party HOLKAS/UKAS accredited laboratories test certification were supplied to correspond with the needs. The team was put to the challenge throughout the five years specification development and construction stages, each involving different aspects to address on the functional, operational, security, aesthetics and accessibility for the project.
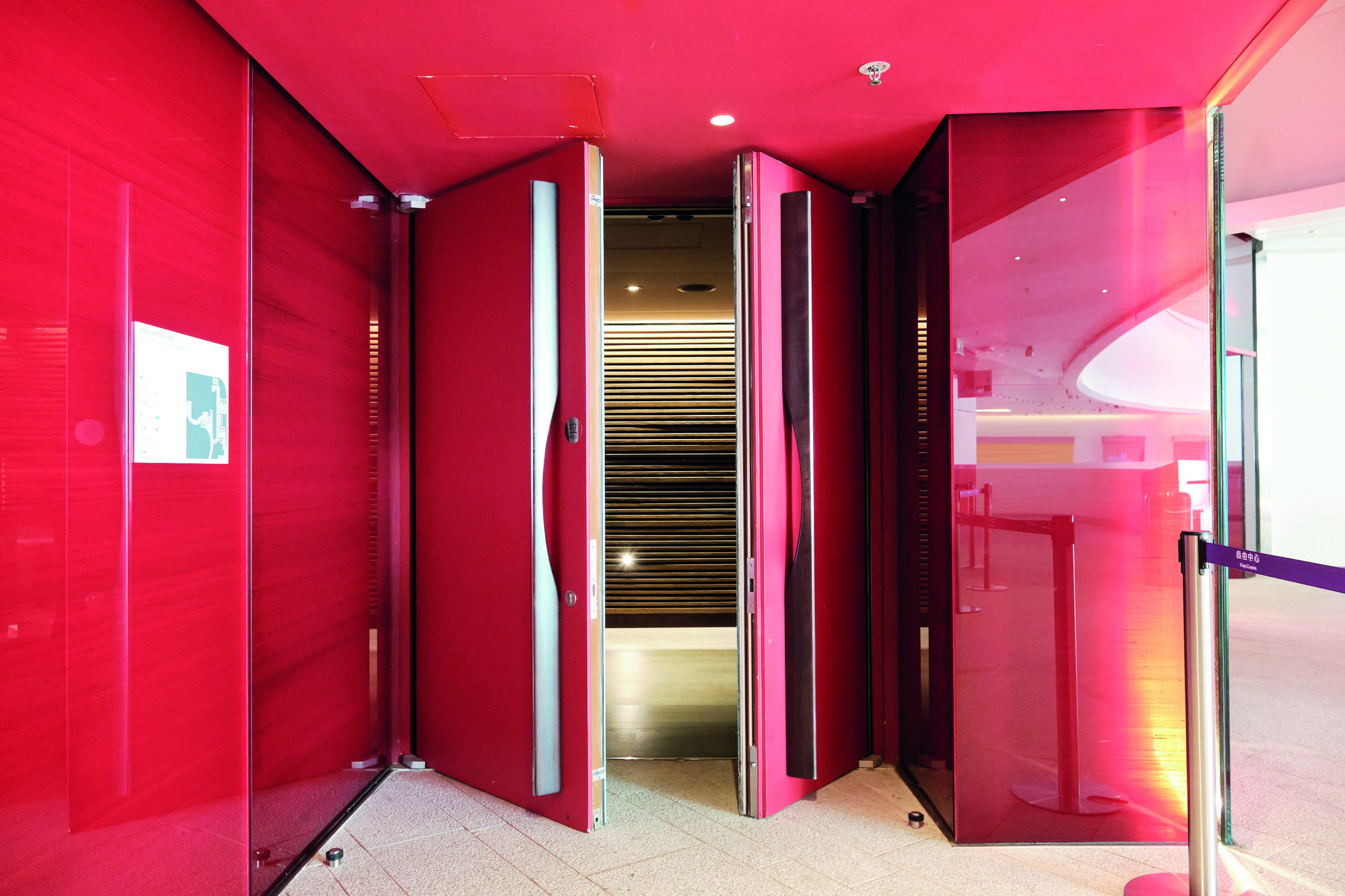
Three very experienced Registered Architectural Ironmongers and a team comprising GAI certificate and diploma holders were dedicated to overseeing the project specification, ironmongery and master key scheduling, procurement and on-site technical support during installation, testing and commissioning stages of the project.
Key Technologies went further to sponsor additional fire and insulation tests of the two-hour fire rated timber doors to BS EN 1634-1 with the appointed door manufacturer as the majority of ironmongery for fire timber doors were only tested to one hour in their country of origin.
“We provided unparalleled consultative services and prepared a very high standard door hardware specification with a combination of top performance products from renowned manufacturers in the UK and Europe, including dormakaba,” the firm said. “This is another KeyTech successful solution, offering mix and match products to fulfill the different needs in a project. As soon as the building was completed, it became a captivating landmark at the entrance to the city’s new arts and culture district.”

