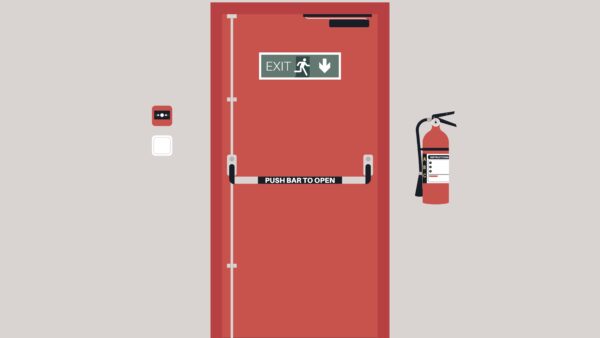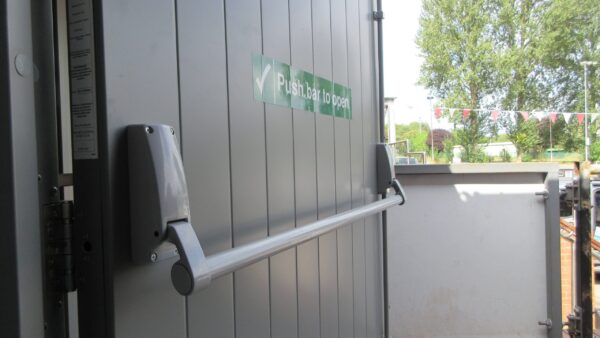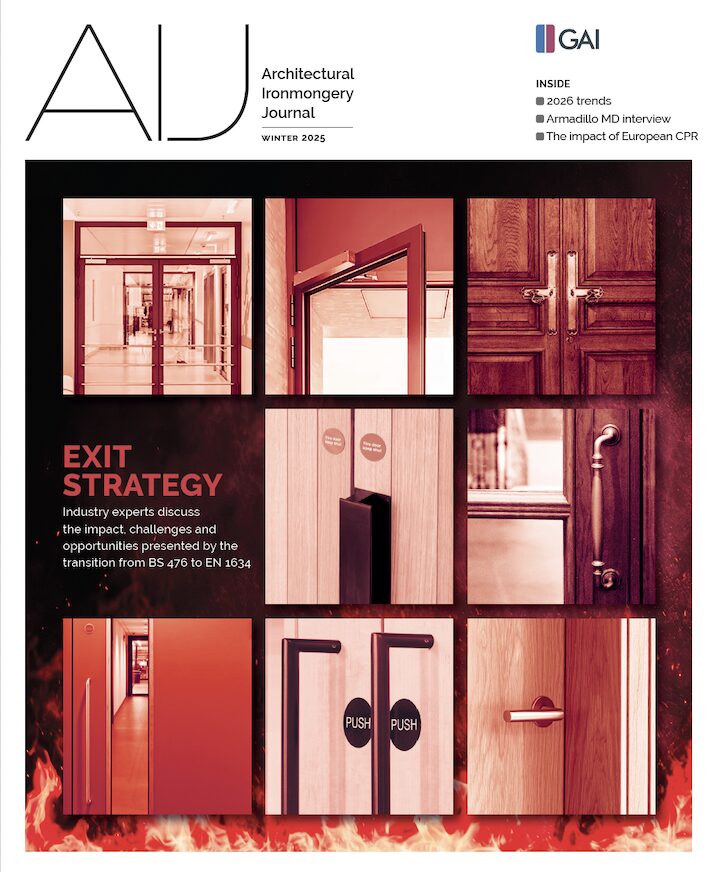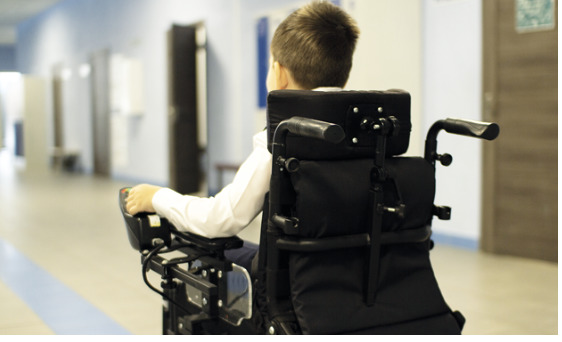
1. Legislation and guidelines for performance. As well as Building Regulations, the Department for Education has a comprehensive set of guidelines for the construction and renovation of buildings in the education sector. This legislation covers a broad range of criteria, including fire resistance, fire escape, acoustic performance, accessibility, safety and consideration for those with disabilities and special needs. The guidance is quite detailed, and the doors for different rooms may vary depending on the room’s location and use.
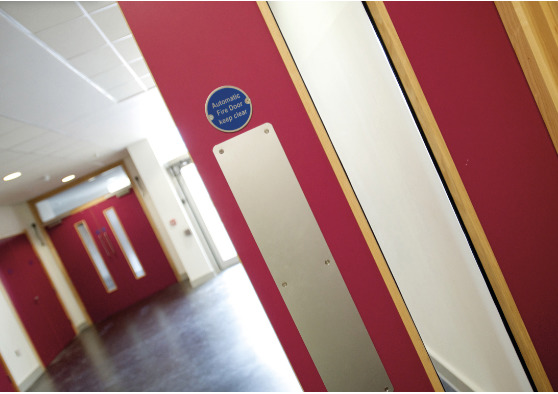
2. Safety. Safety in schools is of paramount importance, and the requirements for fire safety and security are well-regulated. For example building regulations recommends any corridor over 30 metres in length should be separated by a set of smoke stopping fire doors. It pays to do your homework here.
However, there are other safety considerations specific to schools. For example finger trap injuries (RoSPAclaims 30,000 children are injured yearly in this way ) can be greatly reduced by specifying finger trap protection devices.
Vision panels (the glass windows in the door leaf) play a role in access and fire safety. Hygiene is an issue on doors that are frequently touched, so consider specifying doors that can be easily and frequently cleaned possibly with a special antimicrobial finish.
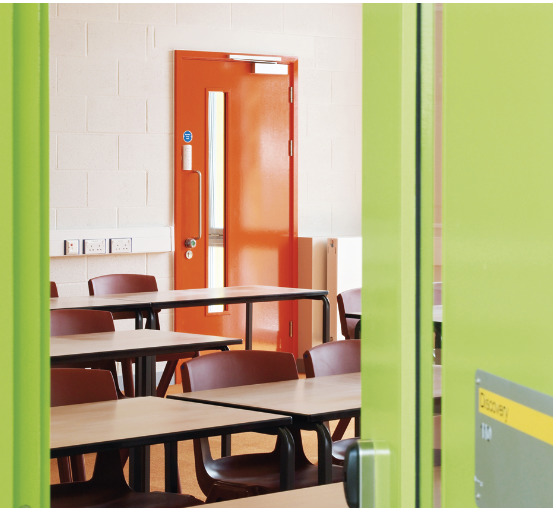
3. Aesthetics. Style and design still plays a role. For example, in a primary school or nursery, use of colour may be valid for atmosphere, whilst in a secondary school or university, colour could be used to help identify the rooms or denote different areas.
4. Durability. The doors in most education establishments will be subjected to high use so need to be robust and durable to eliminate the need for repair or replacement. DfE guidelines state hollow-core doors are not suitable for schools and solid-core doors should be specified instead.


