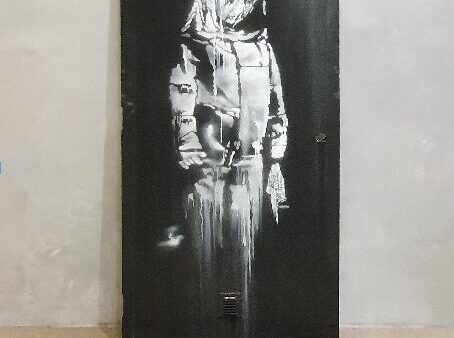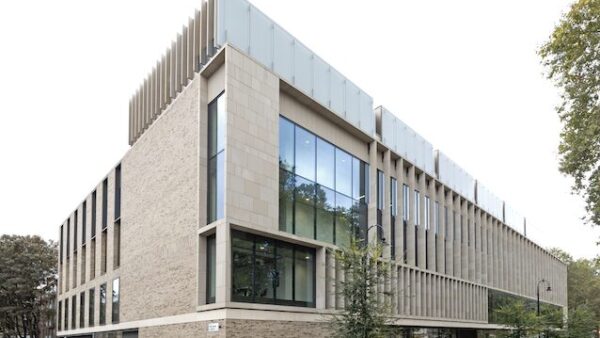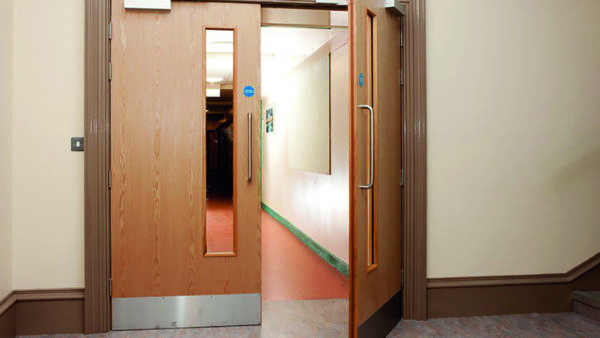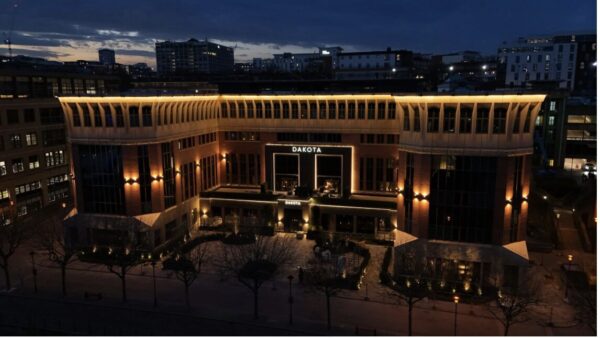The new visitor attraction included 400 doorsets designed to recreate the original cell doors
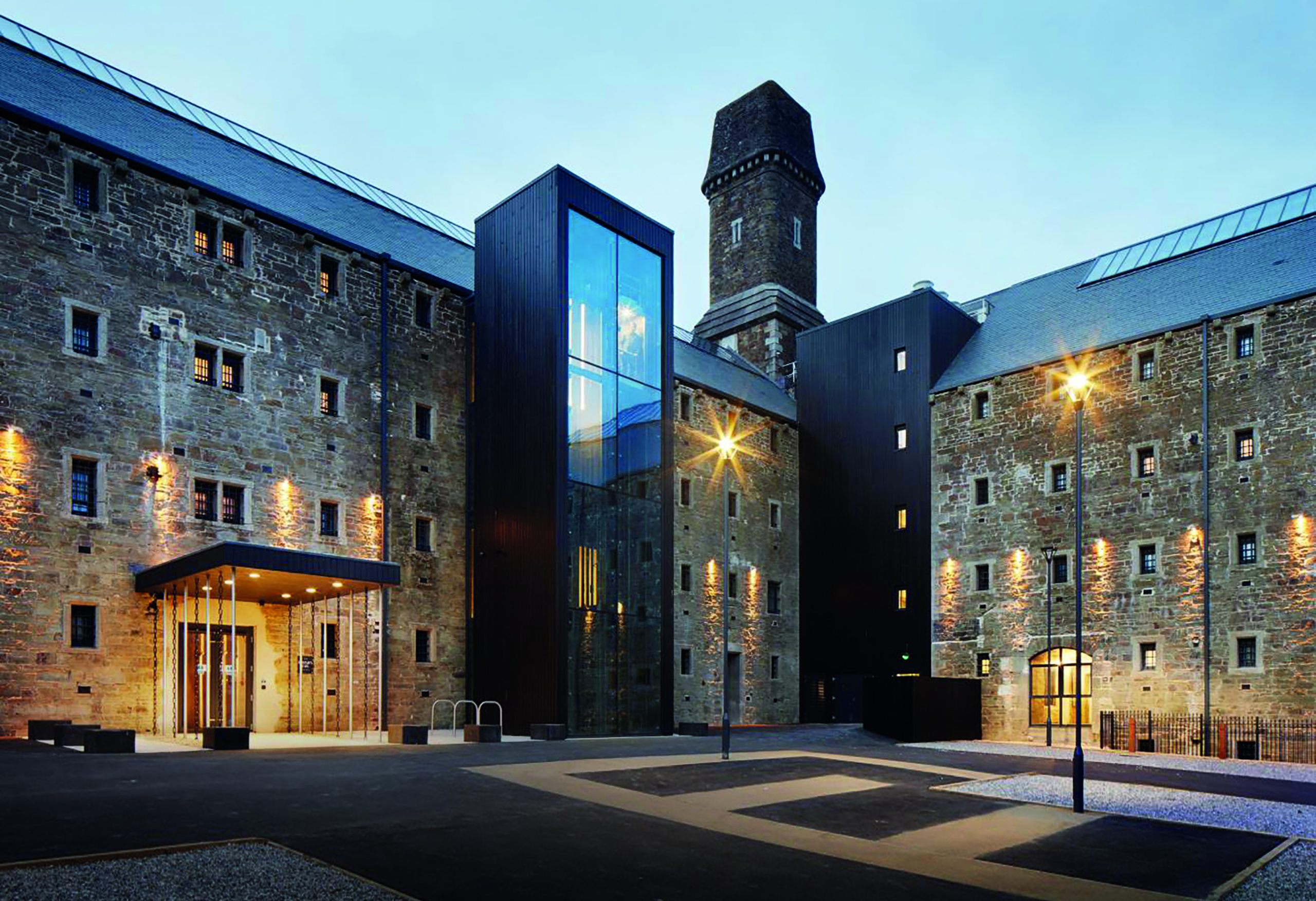
Cornwall’s 239-year-old Bodmin Jail has been converted into a glass-roofed hotel. London studio Twelve Architects designed the crumbling landmark’s adaptive reuse, and much of the original Grade II-listed building was preserved – most of which has been derelict for the last 60 years. The jail, which sits on the edge of Bodmin Moor, closed in 1927, has a grizzly history, having been the site of over 50 public hangings since its construction in 1779.
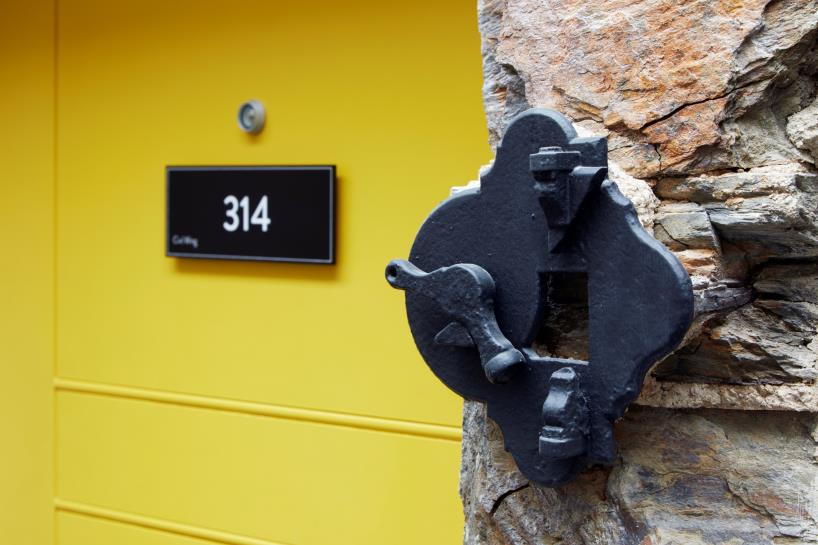
As well as a hotel, Bodmin Jail has become a visitor attraction and teaching facility for local schools and universities. An immersive theatre space and ‘Dark Walk’ experience will retell the prison’s history during the 18th and 19th century, and the individual stories of prisoners will be shared through art in the hotel’s bedrooms. Bodmin Jail’s new lease of life started when a holidaying businessman fell in love on sight and was determined to give it fresh life.
The result was the transformation of the Grade II-listed ruins to create a modern, 70-bed hotel and visitor attraction that also paid homage to its history. The former jail, built by prisoners of the Napoleonic Wars in 1778, was destined for demolition after its closure in 1927. But the walls were so thick that when it was laced with dynamite the resulting explosion only succeeded in bringing down the roof.
Its abandoned cell blocks were turned into 63 guest rooms, framed by the weathered stone walls that once kept prisoners captive, while a glazed roof over the hotel atrium retained the “magical natural lighting qualities of the ruin,” says Twelve Architects.
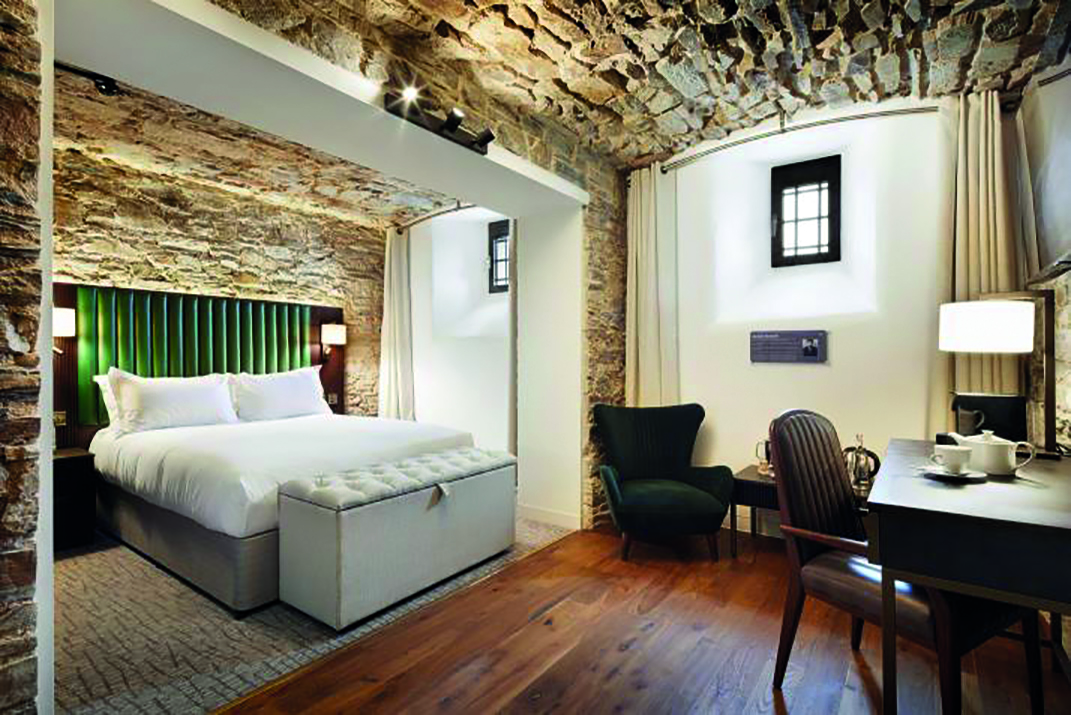
This project recreated the look of original cell doors while meeting modern fire regulations and acoustic requirements. Dorplan worked closely with the architect and contractor to design around 400 doorsets. The majority were painted dusty grey, RAL 7037, or an arresting lemon yellow, RAL 1012. Over-height cell doors had inlaid beading and grooving to create a panelled effect, and matt black ironmongery was used to recreate the look and feel of the iron originally used. In some cases original doors were taken and given a new lease of life by skilled craftsmen. A range of NFR, FD30S and FD60S doors were supplied, with acoustic performance included on bedroom doors. Concealed versions of key safety features, such as closers, were utilised to complete the protection package. The result was striking, yet high-performing, doorsets that fitted perfectly into this sympathetically- modernised building.



