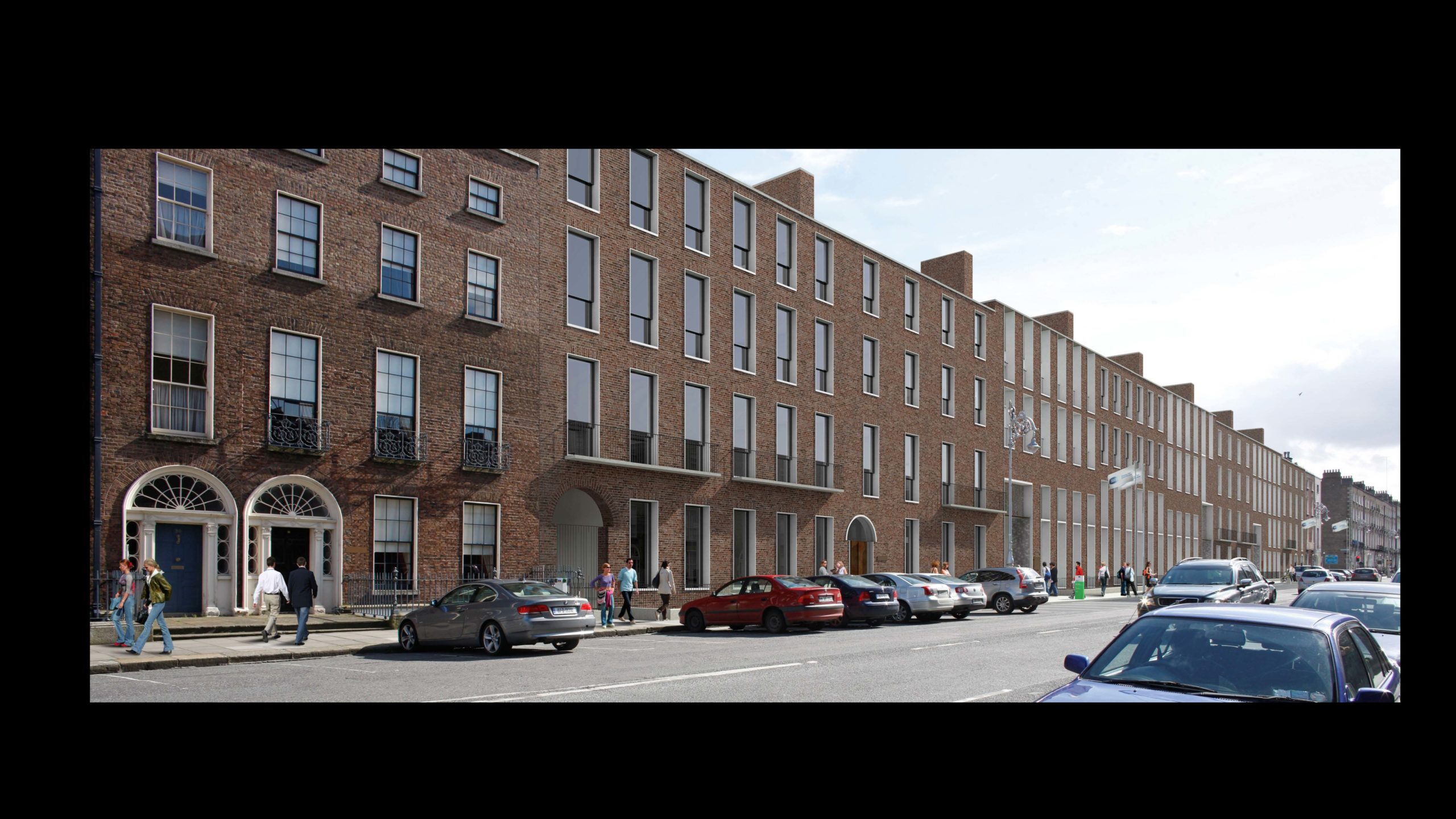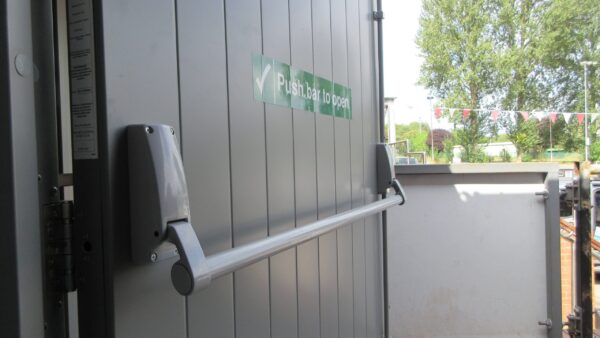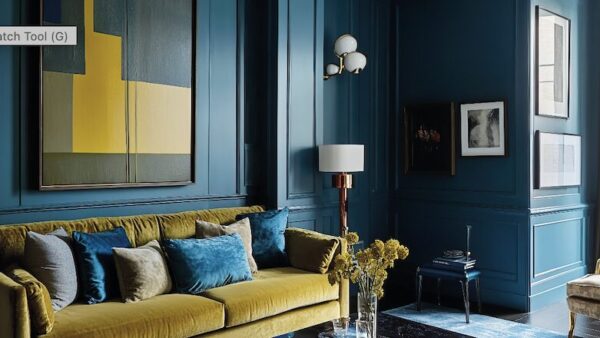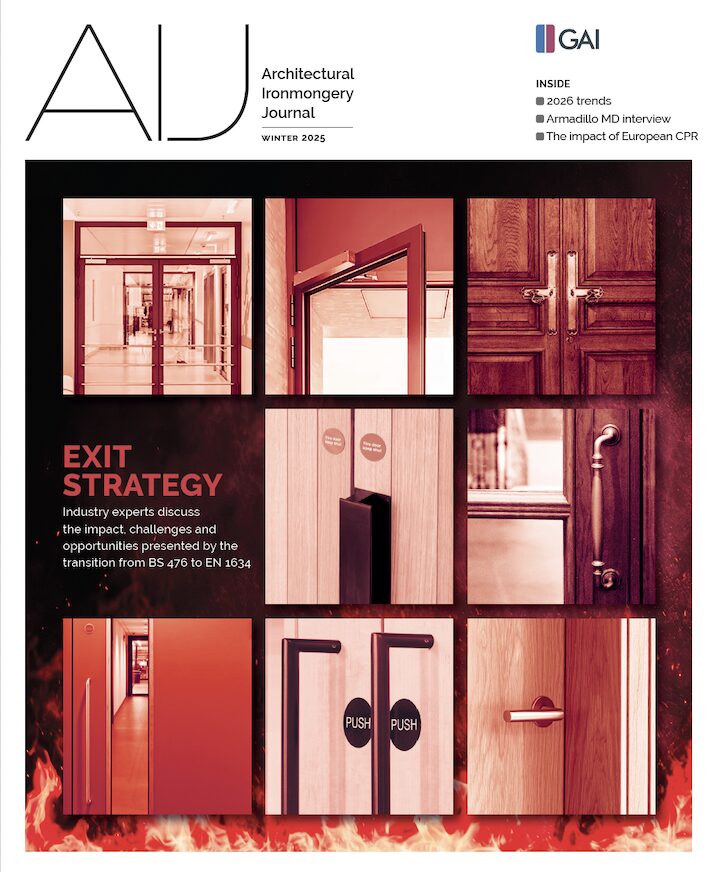
Exponential growth has enabled KCC Group to position itself in a unique position in the Irish architectural ironmongery market. Nicky Roger talks to Chris Kilpatrick about its success.
KCC Group’s recent accolades are almost an embarrassment of riches. The Irish firm was awarded the Business All Stars Award of Excellence from the All-Ireland Business Foundation earlier this year – a national accreditation organisation charged with promoting enterprise growth and best-in-class practices for Irish companies.
The company was also named as one of Ireland’s Platinum Best Managed Companies in the Deloitte Best Managed Companies Award programme in 2020 for the seventh consecutive year – the highest level possible. It picked up the Public Sector Award for excellence in architectural products and services for the past two years in a row; and was shortlisted for sub-contractor of the year at the Irish Construction Industry Awards 2020 for its work on Project Fitzwilliam (see opposite page). And when we met for this interview, Chris Kilpatrick, the company’s managing director, had just been awarded the Lifetime Achievement Award from the
All-Ireland Business Foundation.
However, this clutch of gongs is nothing new for KCC. These awards will sit alongside the firm’s European Business Award for Innovation which it picked up in 2016. Chris says the ‘innovation’ was the fact that it managed to expand its business during one of the worst recessions the construction industry had ever experienced.
“We opened up branches in Qatar, Scotland and London,” says Chris. “While others were struggling, we went knocking on doors.”
Chris also says that the firm’s work with the hotel sector and its provision and maintenance of automatics and access solutions helped the firm thrive during this difficult time.
Growth chart
KCC Architectural has its origins in the 1998 management buy-out of the Ingersoll Rand Group’s Irish operation. Primarily a specifier and supplier of ironmongery and access control the firm acquired Skelly Doors in 2005, expanded further with the takeover of MMF Architectural in Mullingar in 2008 and eight years later partnered with MHB to supply its high end range of facade, window, door and internal glazing steel systems. These are currently being used on the Fitzwilliam Project (see opposite). The most recent acquisition was Elite in Northern Ireland.
“We now have four divisions: hardware, automatics and access controls, partitions and service and maintenance,” explains Chris.
“These are the four pillars that underpin our strategy.”
The company rebranded in 2020 from KCC Architectural to KCC Group to better reflect its offer of being a total solutions provider.

“We call it 360 scheduling,” explains Chris. “It’s a unique package from KCC. We go to an architect and ask them to give us their drawings and then we can specify the whole project including issues around warranty and testing. It takes months of work off the architects; we go from initial design to specification and then installation and maintenance. The full lifecycle. We are a trusted partner, not just a supplier.”
The group works with high end suppliers in the facades, partitions and doors business unit including Sky-Frame, MHB and Schueco Jansen.
The group has also built its offer around fire door inspection. It is now able to provide and inspect the product, but crucially, offers the ability to carry out any remedial work required.
Future focus
The construction industry in Ireland was closed down due to Covid from January to May in 2021, the only country in Europe to do so. However, a project for an Amazon data centre in Cape Town was a lifeline for KCC, as it kept its fabrication shop open making bespoke high security doors.
“Covid hasn’t damaged us – we are still on track to achieve our targets for 2021 of €33??,” says Chris. “The pipeline of work is still there. When construction reopened everyone was on our doorstep.”
The group is about to move to new 30,000 sq ft premises which will enable it to bring Elite Doors – which was in three different places – under one roof. An investment of €700,000 in machinery will double the capacity of Elite, says Chris, aiming to raise turnover for that from €1.8m to €3m by 2022. Chris adds that the firm’s strategy of setting three year goals has been undented by the pandemic and the targets for 2024 are on track. It would be a sure bet that more awards could follow.
Other standout KCC Projects
- Amazon Web Services – Datacentre Project, Capetown: Design, supply and deliver 500 high security steel doorsets.
- University of Ulster Belfast Campus: A full ironmongery and door automation solution (still ongoing) on this £100m education project.
- Olympic House Belfast: Grade A Office BlocK. Provided a full KCC 360 solution for this large commercial project. Providing all ironmongery, automation, riser door systems, fire rated glazed screens and doors, automated revolving door entrance system, automatic opening vents for smoke and heat ventilation.
- Royal Victoria Hospital Maternity Hospital – Belfast. Working with Graham BAM contractors, Architects AECOM and Isherwood & Ellis on this £80m project to provide a full ironmongery and door automation solution.
- Rugby Museum, Limerick. KCC is at design stage on the €10m international rugby experience museum in Munster. The group is working to design and provide all internal steel glazed screens and doors.
- Charlton Park Academy, London, UK. KCC worked closely with Farrans Construction and Watkins Gray on this educational facility purpose-built for young people with special needs. The company provided a full ironmongery, automation and surface protection solution for the project.
HIGH STAKES HERITAGE
KCC Group is heavily involved in the prestigious Project Fitzwilliam which involves the restoration and redevelopment of the existing ESB (Irish energy provider) buildings on Fitzwilliam Street, Dublin. It is the longest Georgian facade in Europe.
The project encompasses the retention and refurbishment of a number of protected Georgian structures and the construction of a new seven-storey office block. The group has been shortlisted for sub-contractor of the year in the Irish Construction Industry Awards for this iconic project.
Site works for Project Fitzwilliam began in 2017 following a design competition for the prestigious building so it is one that is being watched by all in the architectural and conservational world. The new 45,000 sq m development will provide a near zero energy-rated building as one of the most sustainable and efficient office developments in Dublin city. The project has been carefully and respectfully designed in sympathy with the surrounding Georgian streetscape.
The specification for the Fitzwilliam Street facade was extremely detailed and the design, development and approval process between the design team and KCC took approximately two years and included numerous collaborative workshops between all key stakeholders. In collaboration with the design team from Grafton Architects, KCC designed and developed a proposal for a completely bespoke, thermally-broken MHB steel window system with its partners in Holland. Full-size prototype units had to be designed and fabricated which were then tested rigorously by approved testing bodies in Holland for thermal modelling, acoustic testing, wind/pressure and water testing. The initial concept had to be developed into a full prototype window for inspection, testing and approval. As these units were entirely bespoke and purpose-built for this project, extensive testing was undertaken at various test facilities in Europe. KCC subsequently built two full-size prototypes in Kill, Co Kildare in a mock-up version of what the end result would look like in situ on Fitzwilliam Street, where the design team were not only able to view and inspect the proposed windows in-situ but also surrounded by the various types of brick & brick coursing proposed for the project in accordance with the aesthetic requirements of the Georgian streetscape.
Additionally KCC was commissioned to design, fabricate and install internal Schuco Jansen doors and fire-rated screens on the new office space of the project as well as internal steel fire-rated and non fire-rated doors and screens in MHB slim profiles to be installed internally on five luxury apartments.
Bespoke oversized external glazed steel-framed doors were also designed and developed to compliment the various glazing elements on the project – these doors provide access control and automated features whilst serving as fire-escape doors in some applications.








