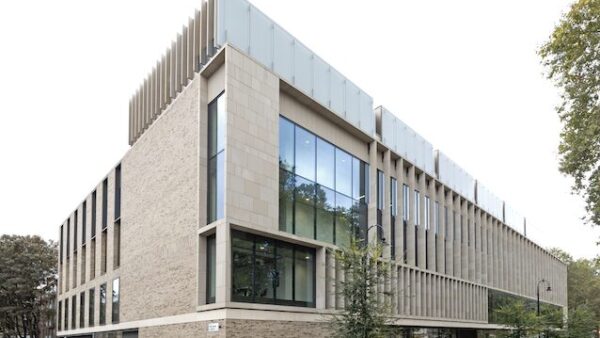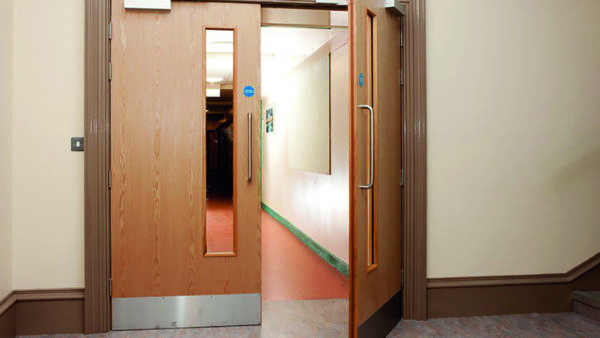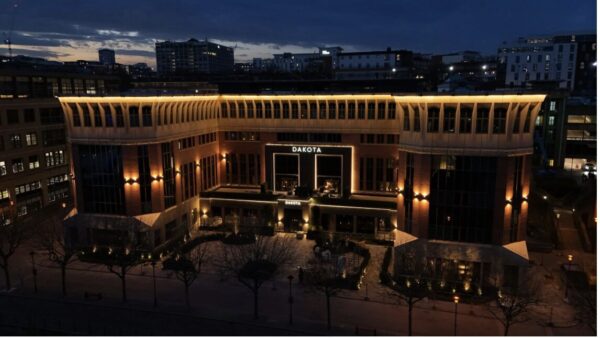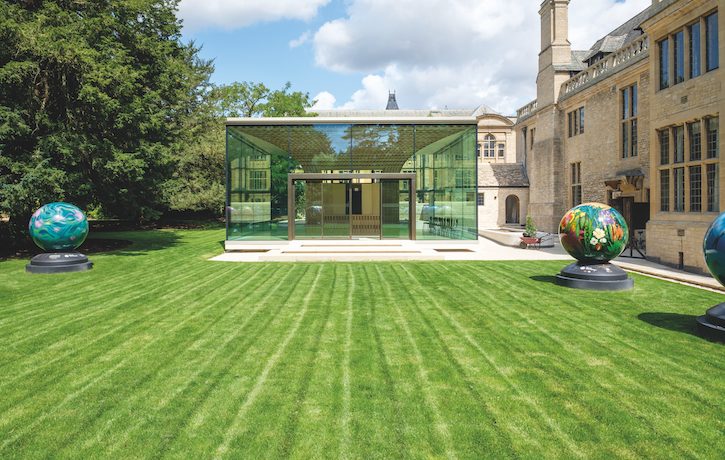
Designed by Sir Herbert Baker and completed in 1929, Rhodes House is located in the centre of historic Oxford. Set within extensive gardens, the building is the historic headquarters of the Rhodes Trust, an educational charity which oversees the Rhodes Scholarships at the University of Oxford and several other global fellowship programmes. In 2020 Stanton Williams Architects and Beard Construction began transforming the house and its gardens into a £26m construction project, with hardware specification from 3v. The work would see the Grade II-listed building extended and restructured to create three new basements housing a 300-capacity, state-of-the-art conference centre, new guest bedrooms and new office spaces.
Respectful interventions
Stanton Williams’s scheme has transformed Rhodes House and gardens, with significant but respectful interventions that complement Herbert Baker’s architecture, while doubling its usable space and substantially improving its environmental performance. The project has carefully restored the 1920s building and its historic gardens and reorganised the site to establish clear circulation routes and zones, with the new conference facilities in the centre; residential uses to the east; and new staff and scholar working accommodation to the west. The sensitive reconfiguration of the lodge buildings and ancillary spaces to the north of the site restored the symmetry of the main façade; while the newly crafted interior spaces engage with the gardens on multiple levels to draw natural daylight and fresh air into the building and enhance wellbeing.
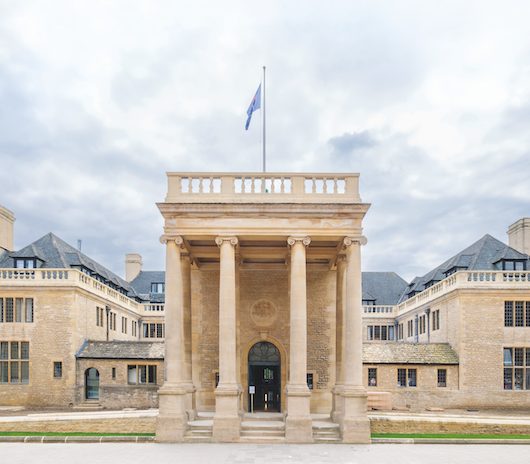
The new 300-seat Conference Hall and adjacent Foyer were created by converting existing restricted archive spaces beneath the House’s main rooms and gardens. The archive spaces were not included in Baker’s original design and were part of a series of alterations carried out in the 1950s. In the new Conference Hall, a new vaulted roof provides a generosity of scale and flexibility for a variety of convenings as well as opening up views to the gardens beyond.
Whereas the access to the archive spaces was originally tucked away from the main route, the Conference Hall and Foyer are now entered via an elegant new stone staircase created in the centre of the Rotunda – Baker’s spectacular main entrance to Rhodes House. The new staircase leads delegates directly into the new Foyer below, where newly glazed existing lightwells bring daylight and natural ventilation to the reconfigured lower floors, while also acting as informal breakout spaces as well as display areas for public art.
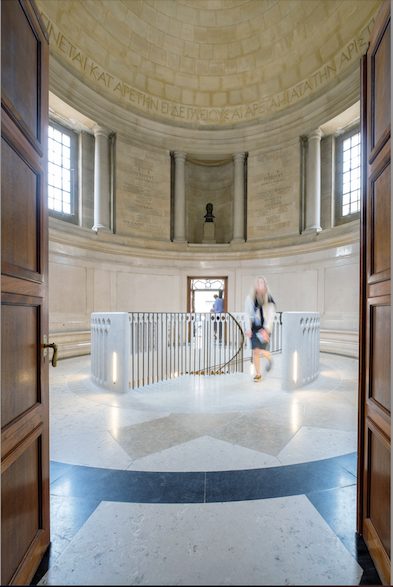
In the West Garden, a new 50-seat glazed Pavilion provides a tranquil place for Scholars and the public to meet.
The East Wing has been returned to its original residential use, providing 21 ensuite bedrooms for conference delegates. Adjacent to the East Wing, a new lower ground Residential Courtyard, discreetly set within the East Garden, provides 16 new guest bedrooms. The rooms have glazed front openings to maximise natural light and are highly insulated and earth sheltered, with the gardens reinstated above. A new Garden Room opens out onto the courtyard below and a newly landscaped part of the garden, providing additional amenities for staff.
Ironmongery brief
“This project has been about acknowledging and transcending history to unlock Rhodes House’s potential to fully support the Trust’s strategic vision,” says Paul Williams OBE, principal director, Stanton Williams. “In preserving and enhancing their historic premises in the heart of Oxford the project has avoided the need for an entirely new building.”
The ironmongery brief from Stanton Williams was to preserve the character
and features within the original house while choosing contrasting but complementary products for the new contemporary extension.
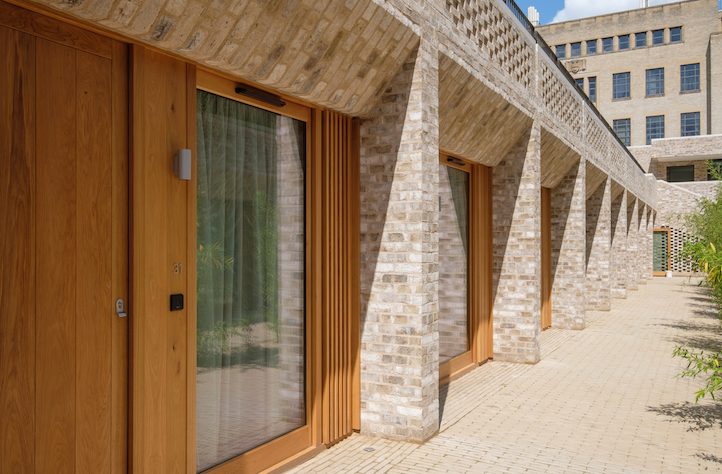
3v worked in partnership with Stanton Williams and Beard Construction to develop a scheme to work with both the old and new elements of the building using a mixture of antique brass for refurbished areas and stainless steel for new accommodation. John Holmes, managing director of 3v said: “We also undertook an extensive review of all existing doors and hardware and upgraded hinges, closers and signage to meet current UK fire regulations. Our products work seamlessly with the architects design aspirations helping to create a wonderful collaboration of old and new.”
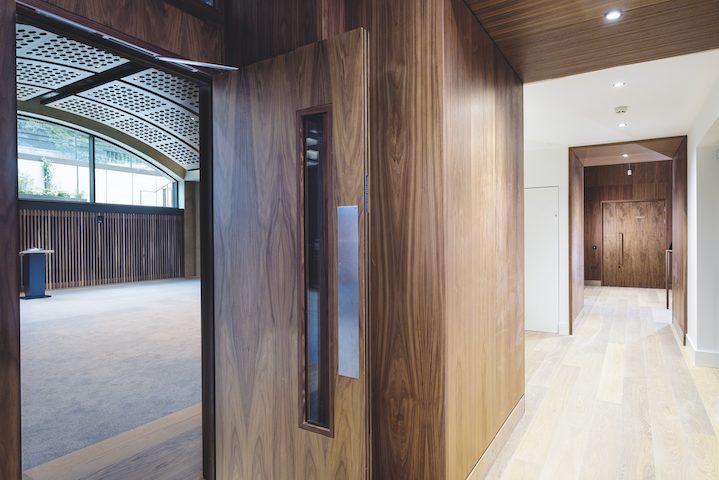
Rhodes House scooped the win in the Hospitality/Education category at the 2024 GAI/RIBA Specification Awards. Chair of the judging panel, Douglas Masterson, commented: “This is much more than a simple education project. It involved many different finishes, different functions and really tested the skill of the ironmonger. It was quite simply a beautiful project and the specification of the ironmongery more than met the brief.”




