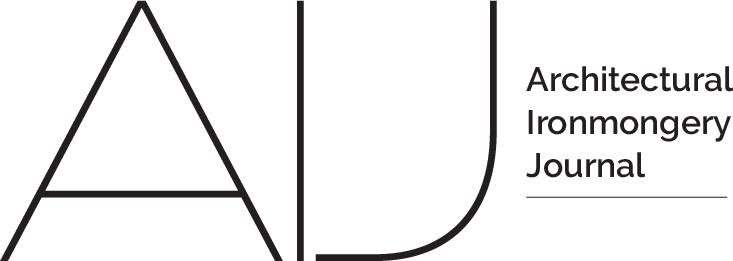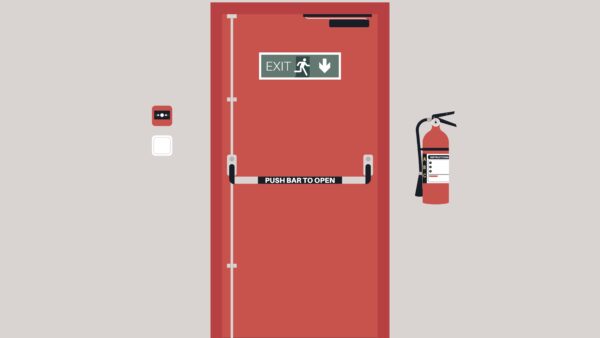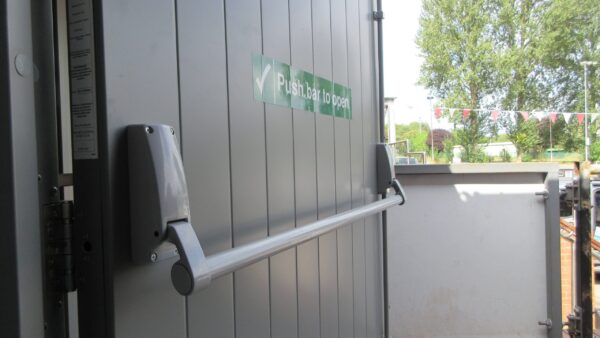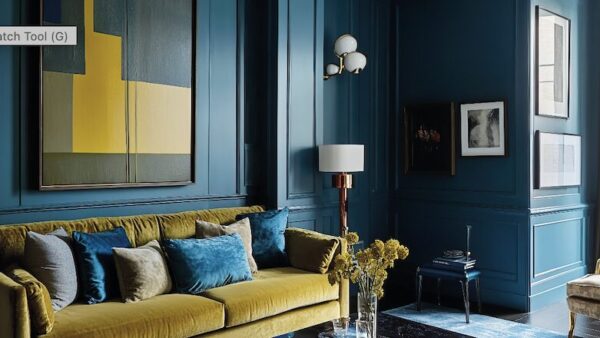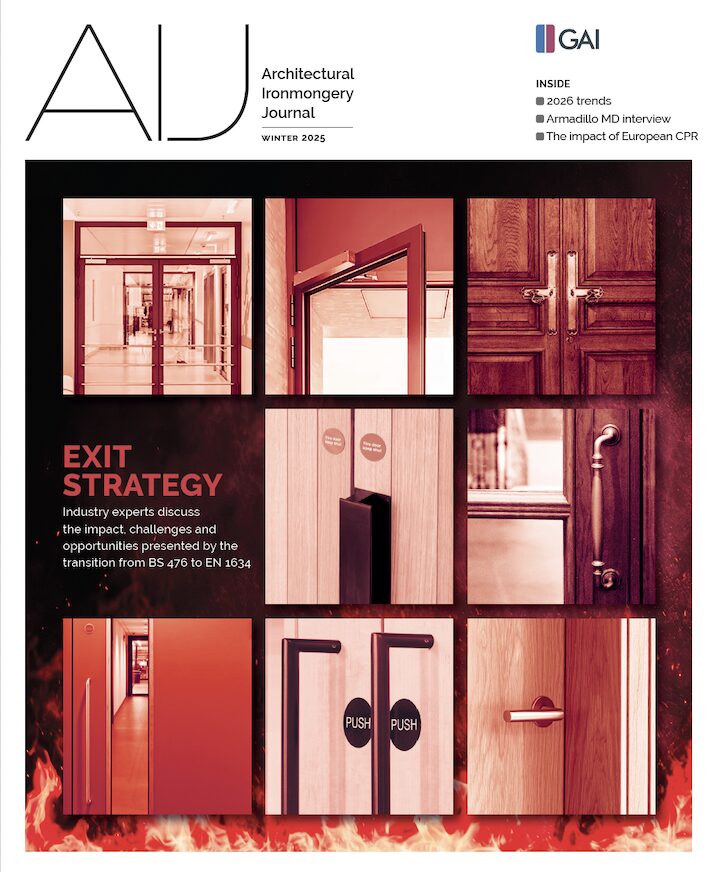The Zayed Centre for Research into Rare Disease in Children places science on show in its unorthodox design. Allgood’s ironmongery solution had to meet the functional, technical and aesthetic needs
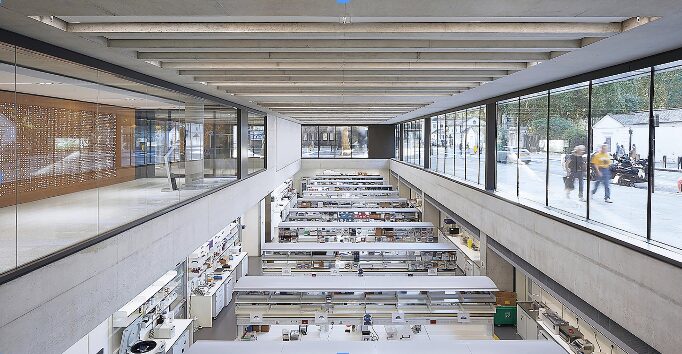
The Zayed Centre for Research into Rare Disease in Children is a globally significant facility. It is a building dedicated to advancing paediatric healthcare through world-class research, treatment, and collaboration. Located in central London, it brings together Great Ormond Street Hospital and University College London in a state-of-the-art building that optimises the clinical environment.
Designed by Stanton Williams, the centre sets a new benchmark for healthcare architecture. The cohesive design fosters connection through shared spaces that are open, inclusive, and focused on the user experience.
Celebrating the often invisible but vital work of researchers and clinicians, the building engages openly with the public. At the base of this urban beacon of science and care is the double-height 600sqm principal laboratory, visible from within the building and from the street, allowing passers-by to observe the activities taking place inside. In a departure from typical clinical environments, a sense of openness and generosity creates a calm and dignified environment for young patients and their families. In the welcoming entrance shared by patients and staff, specially commissioned artworks serve to inspire and engage.
At Zayed Centre for Research into Rare Disease in Children, Stanton Williams has reimagined the clinical environment as a shared civic experience.
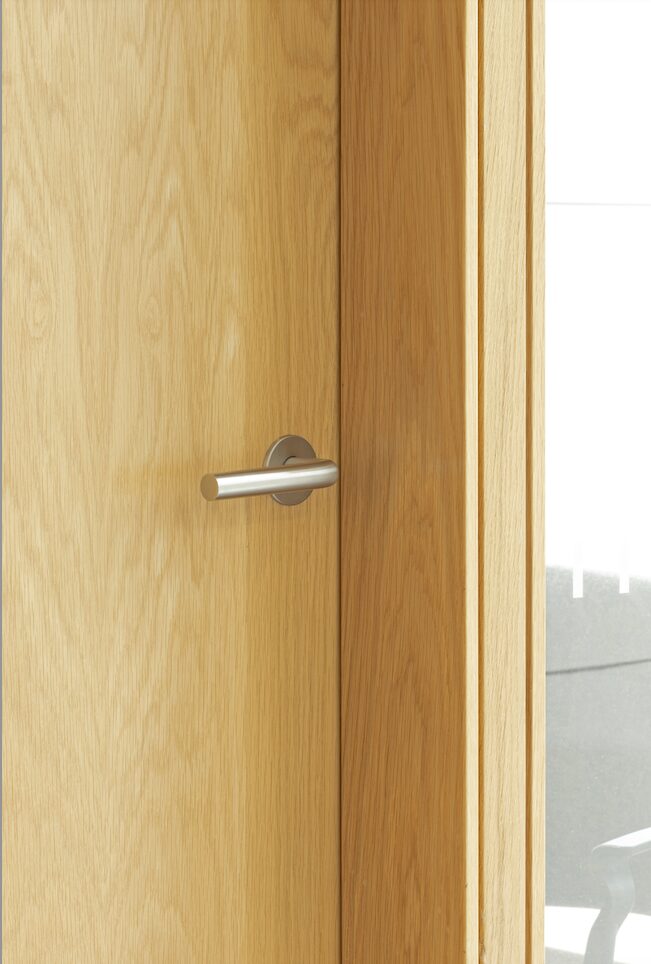
Designed for Great Ormond Street Hospital and University College London, the 13,000sqm building delivers world-class research space for more than 500 scientists and clinicians alongside outpatient clinics.
The public-facing research facility demystifies science by offering passers-by a sense of the life-changing work taking place inside the eight-storey building. As well as inviting views in at street level, the building gives views of the 600sqm lower ground floor laboratories to both pedestrians outside and to staff and outpatients inside as they make their way across the shared entrance bridge. In this way, the usually unseen activities of the researchers are made visible.
Within, the Zayed Centre for Research is organised around two ‘hearts’, an outpatient zone and a collaborative research zone. Each is planned as layered volumes around a daylit atrium. Physical and visual connections between the two zones encourage interaction between research staff and patients.
As well as specialist laboratories, research facilities include workspace, seminar and meeting spaces, all designed to encourage multi-disciplinary interaction.
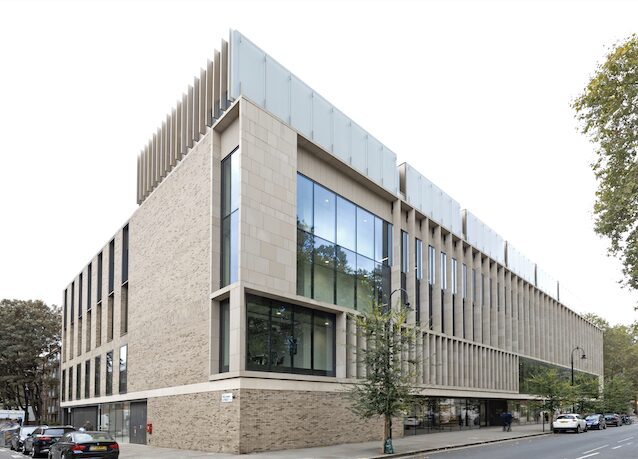
Allgood was approached early in the design process to provide an ironmongery solution that would meet the centre’s functional, technical and aesthetic requirements. “It was a collective effort to create a cohesive and seamless design,” says Allgood managing director, Stewart Lauder.
A demanding brief
Great Ormond Street Hospital required architectural ironmongery that would enhance the space. This was achieved with the quality of Allgood’s Modric® range, precision-engineered materials, and focus on elevating the user experience through subtle design.
“Working closely with the architects, we developed and presented a proposal that responded to the tone of the building – minimal, calm and functional,” explains Lauder. “Durability and reliability were essential. As a result, our Modric Lever handles 3509 and 3510 were paired with 6599 pull handles and specified throughout the building. The hardware had to perform consistently under frequent use, without drawing attention to itself or disrupting the building’s simple and clean aesthetic.
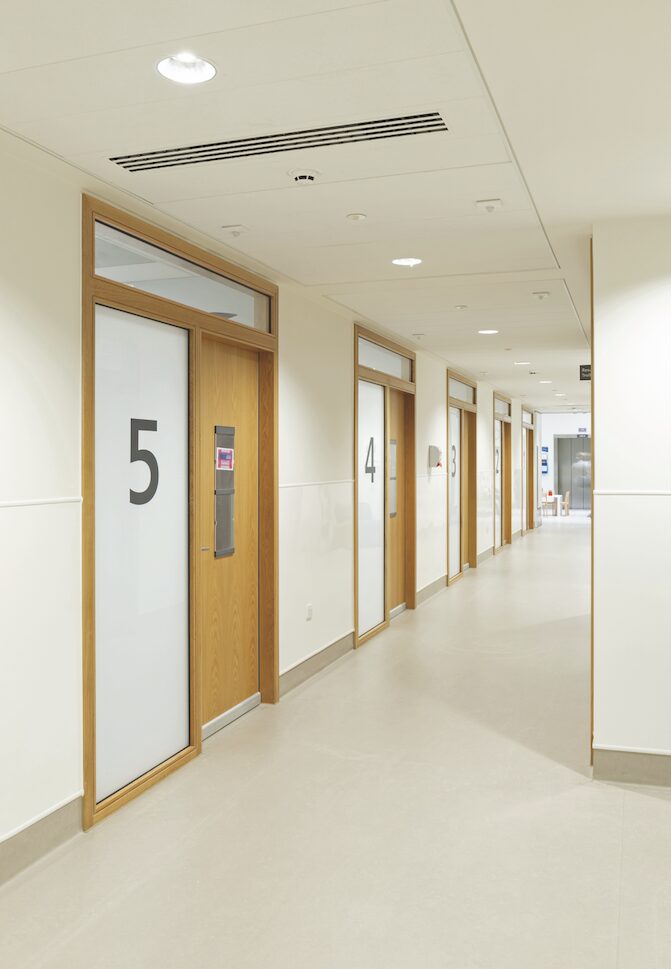
“At Great Ormond Street Hospital, every lever operates on Allgood’s patented Quadaxial® rose – engineered to perform beyond one million cycles. That means 25 years of reliable, everyday use within the hospital, tested and warranted to handle
a minimum of 110 operations per day.”
Across seven floors, the centre accommodates laboratories, outpatient facilities, clean rooms, and shared clinical spaces.
“The Zayed Centre for Research required an ironmongery solution that was aesthetically refined but also able to withstand the challenges of a complex and multi-functional environment with both public and private areas,” explains Stanton Williams associate director Kalpesh Intwala. “Stanton Williams engaged the Allgood team from the start and received expert input, knowledge and experience to enable the specification of a high-quality ironmongery range that is an important part of the building.”
The Zayed Centre achieved BREEAM Excellent – a standard Allgood supports through its British manufacturing site and ISO 14001 certified environmental management systems held since 2009.
Watch a video of the Centre here.
https://stantonwilliams.com/en/journal/zayed-centre-for-research

