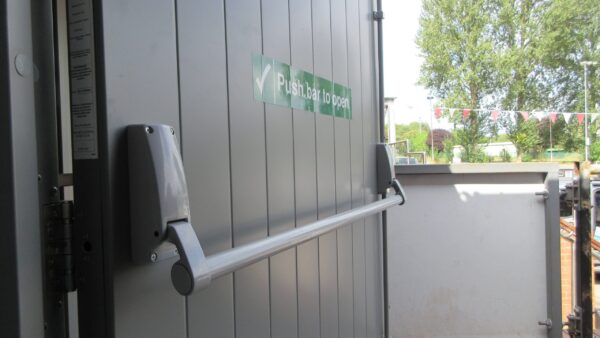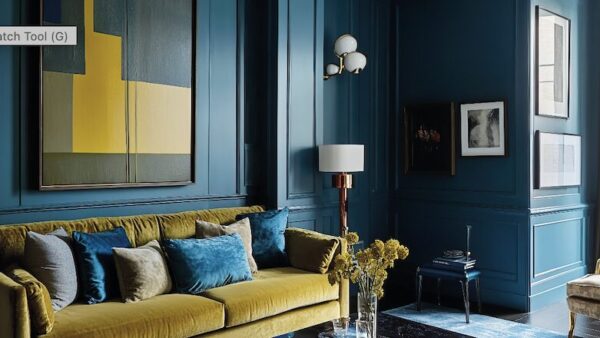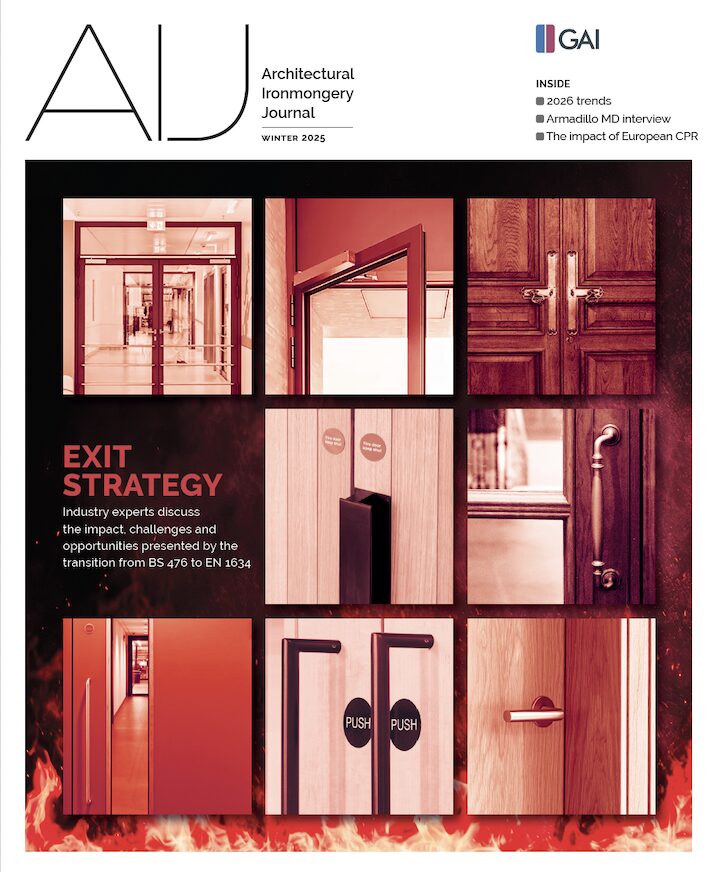For London office n2 Lynch Architects worked with izé to create ironmongery that continued the design motif in the architecture
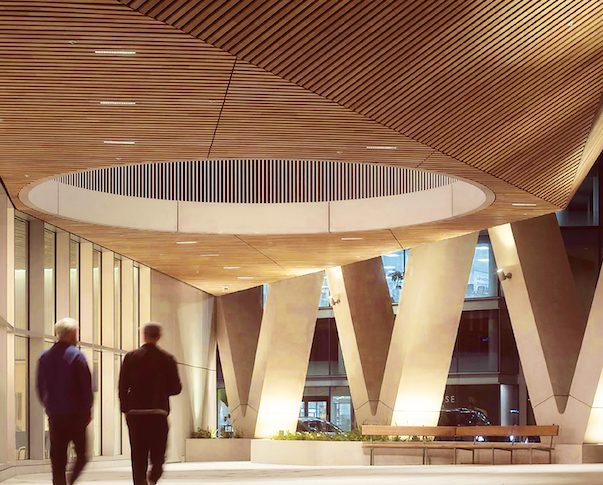
Designed by Lynch Architects for Landsec, n2 is a new-build office forming part of the Nova Estate in Victoria, London. Completed in summer 2023, n2 is one of a complex of three workspace buildings that will form the final part of a masterplan on Victoria Street, London SW1, for LandSec.
Located next to the Grade II listed Victoria Palace Theatre and directly above Victoria Underground station’s ticket hall and tunnels, the development faced multiple challenges. They overcome with considered design and close collaboration with an expert team comprising of Landsec, Mace, Lynch Architects, Aecom, G&T, and Robert Bird Group. Featuring offices across 16 floors, each with access to outdoor space in addition to a communal terrace and clubroom for all occupiers on Level 15, n2 has been designed with employee wellbeing, productivity, and collaborative working at its core.
The building’s design is influenced by the surrounding townscape, underground conditions, and its role in accommodating various constraints and limitations, such as the Victoria Line running tunnels and listed buildings to the south, including the Victoria Palace Theatre. The complex constraints led to a distinctive concrete and steel truss structure supporting the office above. The office façade is designed to reduce solar glare to minimise running costs, offering a unique office space.
Ironmongery continues the design theme
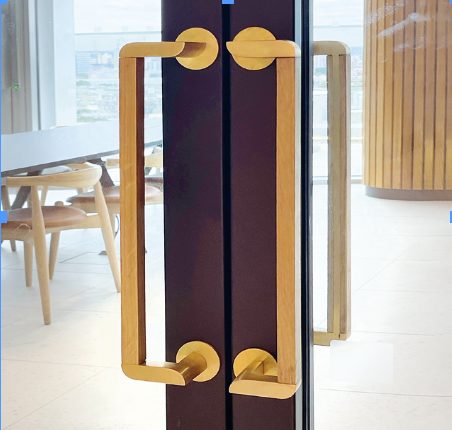
A reoccurring motif within the building is of a rectangle or square with the opposing corners of two sides curved. This occurs on the single concrete column situated in the reception area, and repeats throughout the building; for example in the wayfinding signage, or in the safety manifestation on the glazing, and in the shape of the clubroom serving counter.
It is also the thematic basis of the ‘Nova Handle’ ironmongery series from izé.
Co-designed with David Evans, the Nova Handle features a square or rectangle with opposing curved corners, evident in the lever handle (NOVAL01), and bathroom turn (NOVAT01). The ironmongery series connects structural and finish elements, providing a cohesive and thematic basis for the building’s overall design.
NOVAL01 is described as “in perpetual motion, the opposite curves at each end of the handles design create a sense of spatial disparity and uniformity in conjunction, encapsulating the fluidity of the handle as it is pulled down”. Coupled with a circular
rose, this distinctive design is available inall izé finishes for full customisation and
a bespoke touch.
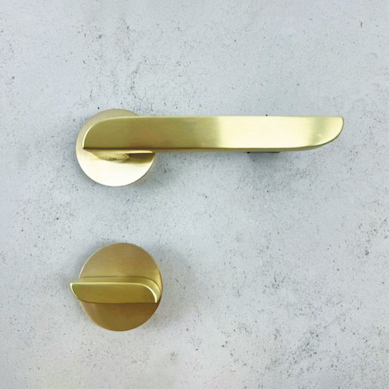
NOVAT01, the bathroom turn, is a delicate miniature of the lever handle design. It exudes the same arched and straight edges at opposite ends, producing a flowing and rounded shape upon a circular rose.
A combination of all Nova handle designs, the NOVAP02 pull handle encompasses the shape of the privacy turn at the top and bottom of the oak insert, proving that Lynch Architects left no stone unturned during the design process to mimic the theme of the estate. Originally made with a satin nickel-plated finish, the handles can be finished in all izé finishes from the range.
www.ize.info



