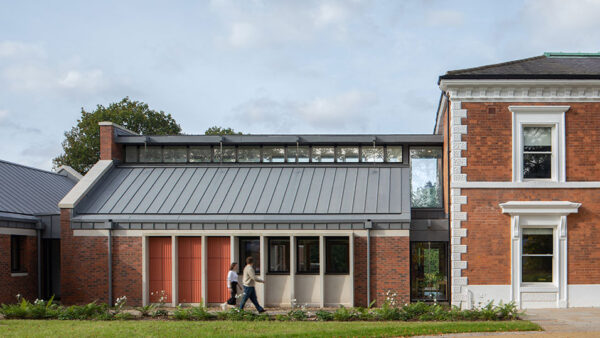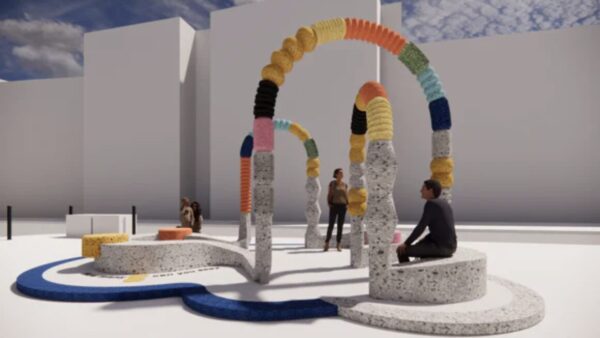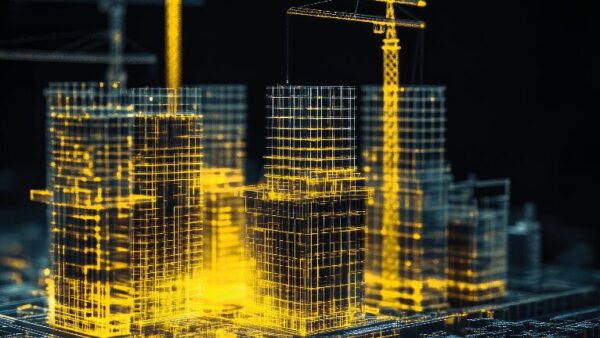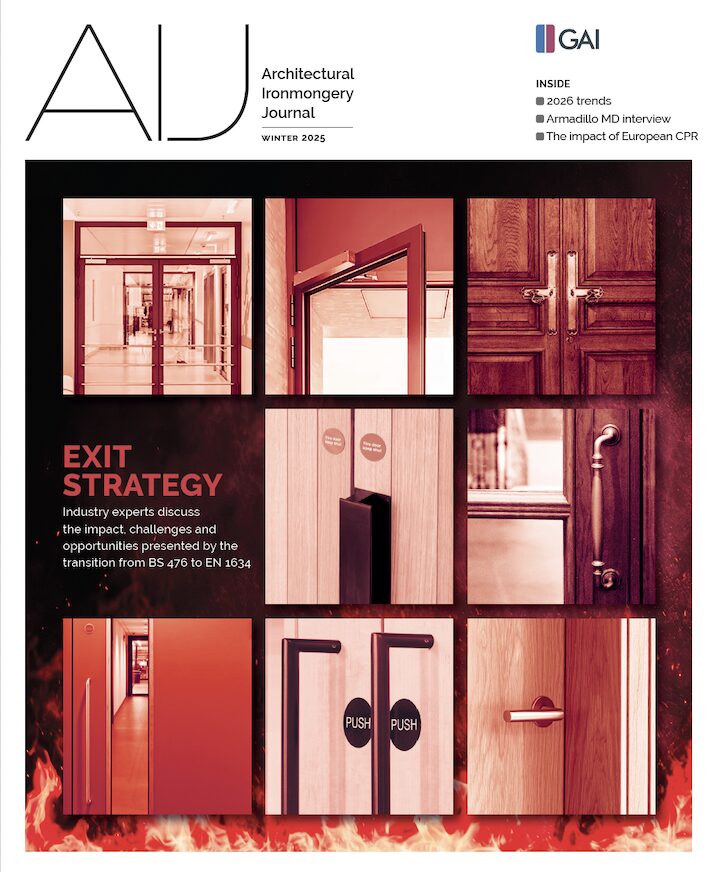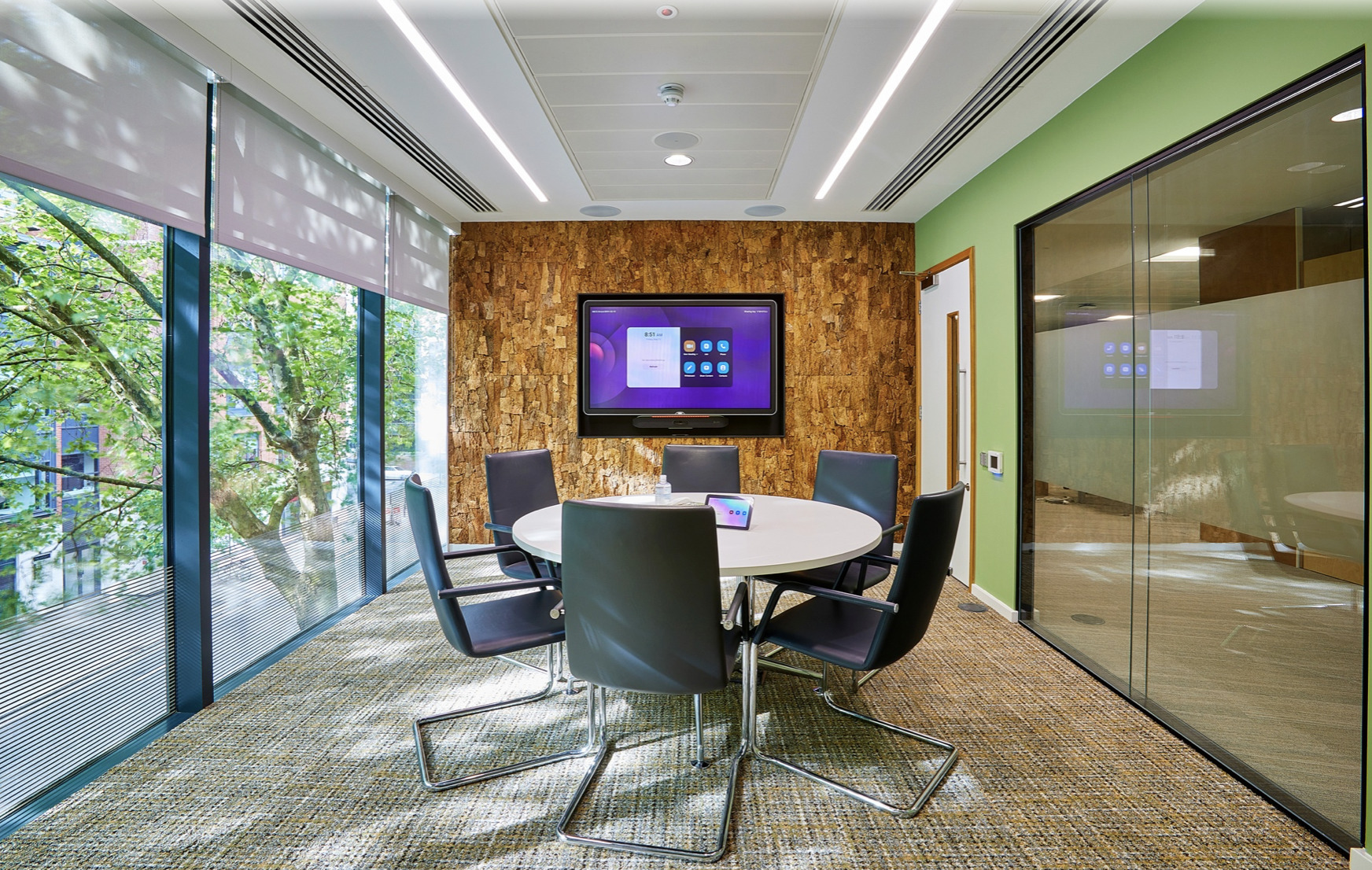
The British Standards Institute has issued a first-of-its-kind national guidance for building designers and planners to consider accessibility for a neurodiverse population.
Building designers and public planners have long been responsible for ensuring that the built environment is accessible to people with physical disabilities but, until now, the needs of neurodivergent people and people with sensory and/or information processing differences have not received the same level of attention. In recognition of this, and in light of a research study which explored how neurodivergent people experience the built environment, BSI, has launched a standard on the design of the built environment for a neurodiverse society.
Neurodivergence includes people with autism, ADHD, dementia, and a range of other sensory and/or information processing differences. It is estimated that around 1 in 7 people in the UK are neurodivergent in some form. The guidance from BSI contained within the new standard, PAS 6463, applies to buildings and external spaces for public and commercial use, as well as residential accommodation for independent or supported living.
Increased cognitive load
According to the BSI, significant number of people find elements of the built environment uncomfortable, distressing or a barrier to their use. For example, when interacting with the built environment, neurodivergent and neurodegenerative people can frequently experience “sensory overload”, overstimulation of the body’s senses leading to a feeling of being overwhelmed. The increased demand on an individual of the associated cognitive load can lead to increased anxiety, fatigue and, in some cases, poor mental health. PAS 6463, Design for the mind – Neurodiversity and the built environment – Guide aims to assist building designers in mitigating and eliminating these negative impacts.
Scott Steedman, director-general, standards at BSI, said: “Everyone deserves to experience the built environment in a way that supports their general wellbeing and generates better health outcomes. The new guidance within PAS 6463 fills a gap in design practice by addressing the needs of people whose minds process information and experiences differently, extending the benefit of inclusive design to a new and important community. With PAS 6463, designers can now benefit from guidance on lighting, décor, acoustics, and layout to support neurodiverse users of buildings and infrastructure.”
Jean Hewitt, a senior member of the inclusive design team at Buro Happold and technical author of the PAS, added: “In addition to designing places to accommodate our diversity in form, size and physical ability, there is also a profound need to design for neurological difference. Since my first involvement in this area in 2009, I have hoped for some progress for the many neurodivergent colleagues, friends, and family whose lives are unnecessarily blighted by places that don’t work for them. Some have a formal diagnosis, but many do not; there are also many neurotypical people more mildly but regularly affected by environments on a day-to-day basis, perhaps triggering unsteadiness, migraines or experiencing extra daily stress through elements that are not intuitive or comfortable for them.
“My learning throughout the process of developing this PAS leads me to believe at least 30% of the population are negatively impacted by elements that could so easily be adjusted or eliminated during design, procurement, and management without any cost implications. This PAS is an opportunity to ask everyone involved in the built environment to carefully consider this normal neurological diversity of humans rather than just meeting basic regulatory demands – places should be comfortable for everyone to visit and use without encountering emotional distress or difficulty. I’m very excited to have been involved in developing this guidance to help make this the case for many more people.”
Various organisations and businesses have supported the guidance by contributing to the steering group. Alan Bainbridge, BBC director of workplace, said: “We’re always working hard to make our buildings as inclusive as possible, and our new BBC Cymru Wales Broadcast Centre lives up to that aspiration through its innovative neuro-inclusive design. We’re proud to have been able to share our planning experience with our peers and contribute to this important guidance.”
Karen Wilding, marketing communications manager at Forbo Flooring Systems, said: “At Forbo, we believe in creating better environments; spaces that have a positive impact on the planet and most importantly, people, which is why we are proud to have supported the development of the new BSI standard, PAS 6463.
“Through our previous work and experience with the DSDC (Dementia Services Development Centre), we know the positive impact that informed design considerations, such as tonal contrasts, can have on the way people use, interact with, and respond to a space. As such, the launch of this new standard is an important and huge step forward for the industry. We look forward to seeing how designers use this guidance to create truly inclusive and positive spaces.”
Simone West, TfL’s inclusive design advisor, said: “TfL is proud to have played a pivotal role and contributed from a transport viewpoint in steering the production of this design guideline and standard. We hope that this is just the beginning, and that research can continue to contribute to increasing our knowledge and understanding of what makes environments better for everyone. As a public body whose services are used by millions of people, we understand the importance of ensuring better built environments for neurodivergent customers and colleagues.”
Kevin Mills, director of capital investment, Sport England added: “We are delighted to support this standard and proud that it is ‘open access’, meaning it will be freely available to everyone involved in the design and management of buildings and public spaces. This will ensure it has the greatest impact on the lives of neurodiverse people.”



