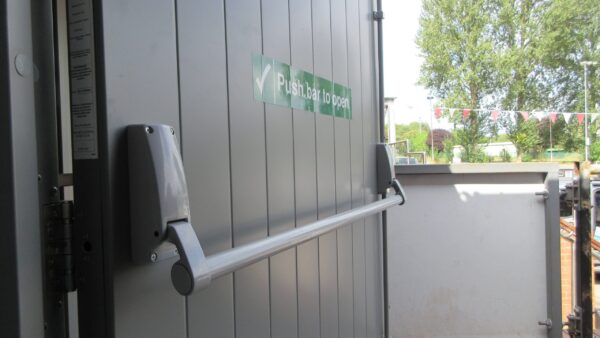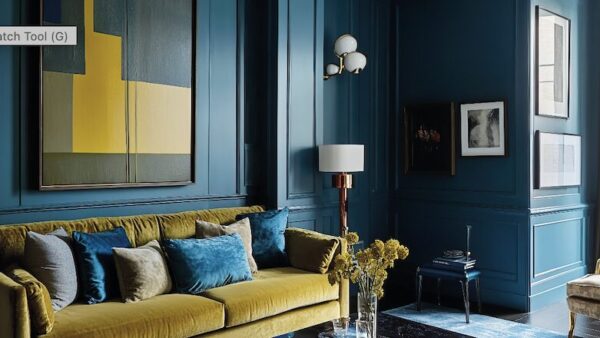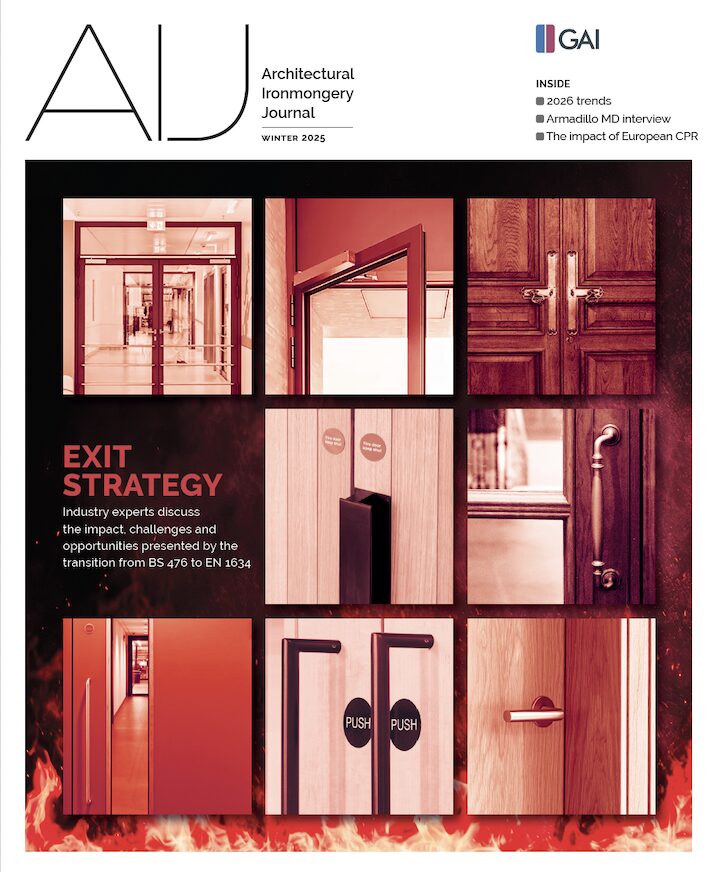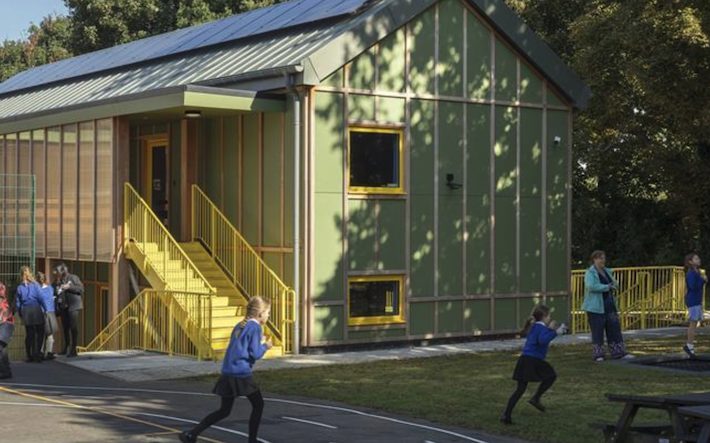
A new classroom building designed for deaf children and young people has been unveiled at Heathlands School, the UK’s largest sign-language school for deaf children and young people.
Located in St Albans, the development was delivered in collaboration with Manalo & White architects and Richard Lyndon Design, a deaf-architect-led practice. The project integrates principles of DeafSpace and responds to the needs of students with hearing, visual, and mobility impairments.
The building provides six classrooms, outdoor teaching spaces, and a new courtyard, while integrating with the neighbouring Potters Fields Park. Its design prioritises visual communication, accessibility, and sensory comfort.
Features include vaulted ceilings, ample daylight, muted colour palettes for visual clarity, and a horseshoe desk layout to facilitate interaction. “Deaf people have spent their lives adapting to spaces not designed for them,” said Richard Dougherty, director of Richard Lyndon Design. “This project ensures a place they feel valued.”
DeafSpace design, pioneered at Gallaudet University in Washington, D.C., is a framework specifically tailored to meet the needs of deaf individuals. It centres around five key principles: spatial relationships, movement and navigation, sensory accessibility, acoustic considerations (including minimising electromagnetic interference), and the effective use of light and colour.
Colour as communication
The colour scheme was carefully selected to enhance visual communication and reduce eye strain for those using sign language. Soft blue tones in the classrooms provide a clear backdrop, ensuring that facial expressions and signing gestures are easily distinguishable. These colours, along with soft greens, are known to complement a range of skin tones, improving communication while fostering a calm and focused environment.
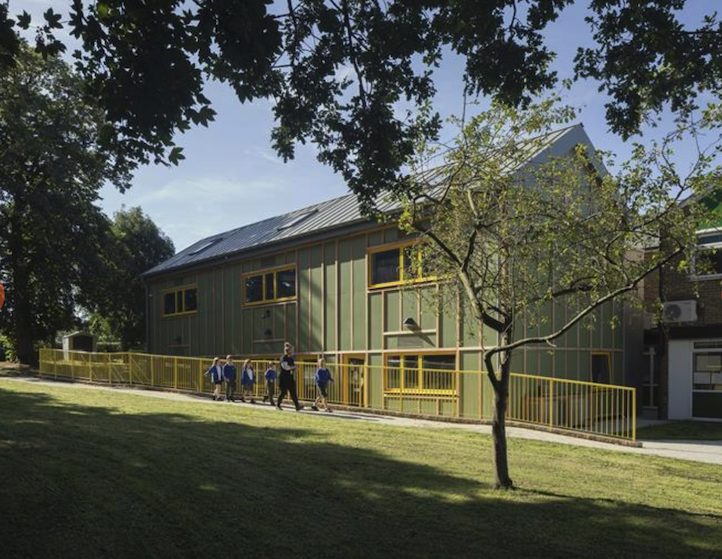
Externally, the building’s green façade is intended to create a distinct identity within the campus. Timber battens of varying widths have been used to add texture, while yellow accents on doors and openings improve wayfinding, enabling those signing while walking to quickly locate entry points. These design elements also enhance peripheral vision, making the site more intuitive and accessible for deaf users.
Built within eight months and on a £1 million budget, the building marks the first phase of a strategic masterplan to develop the campus. Co-headteacher Lesley Reeves Costi highlighted its transformative impact: “We now have a deaf-designed building supporting our teaching. It is amazing the difference tiny details make.”
With reduced government funding, the school raised the necessary funds independently and is actively seeking support for future phases, including a sports hall and sixth-form accommodation.



